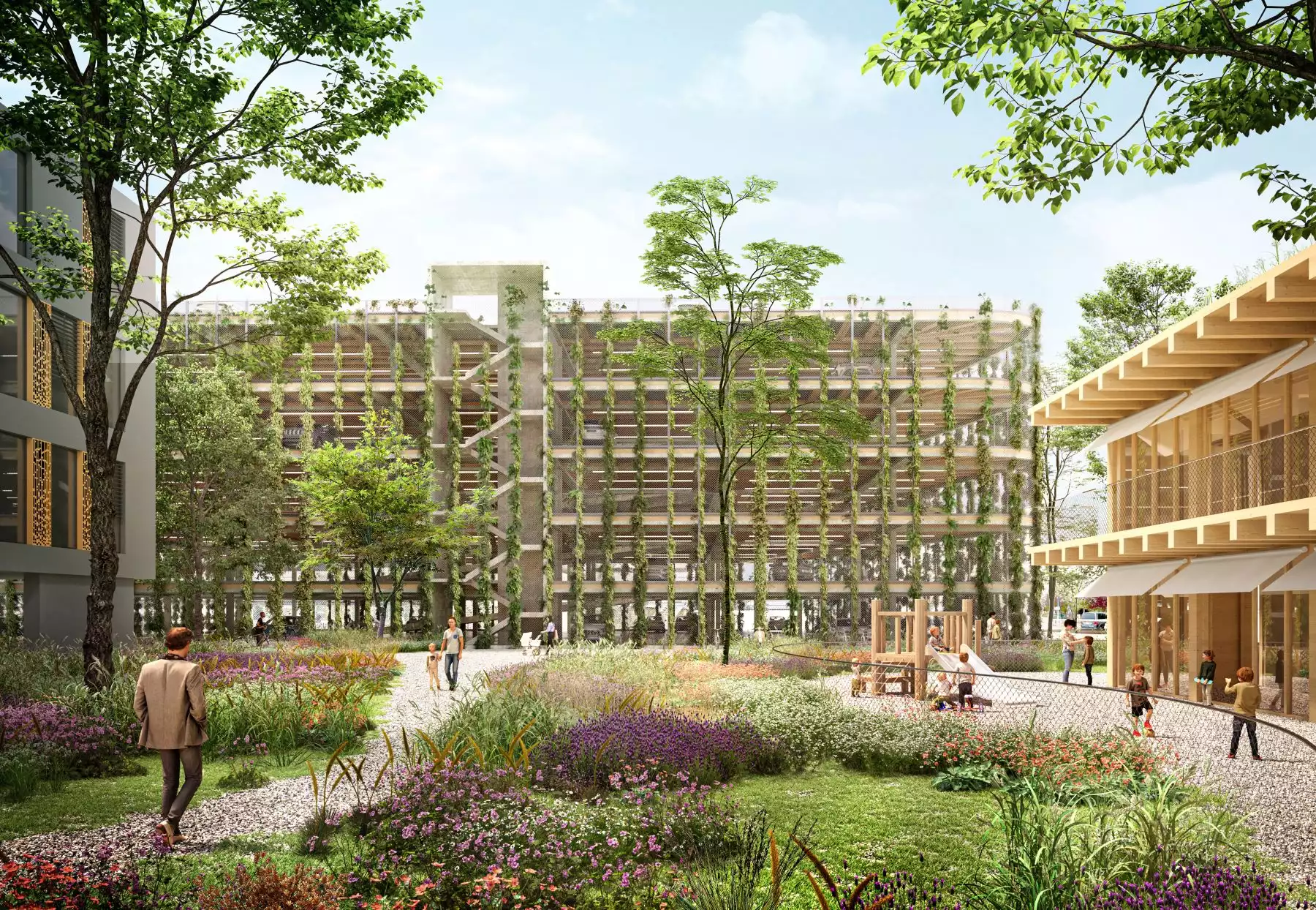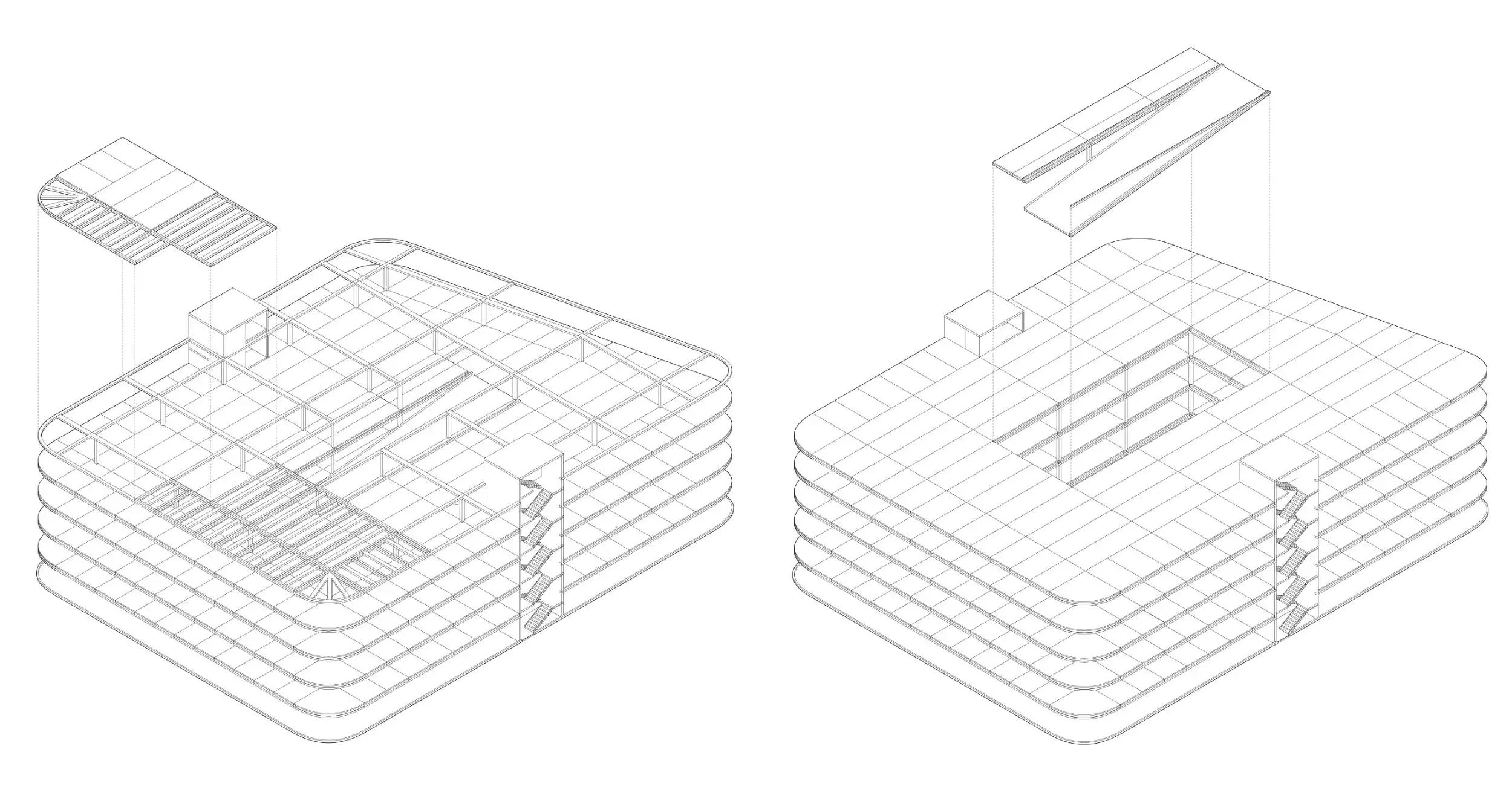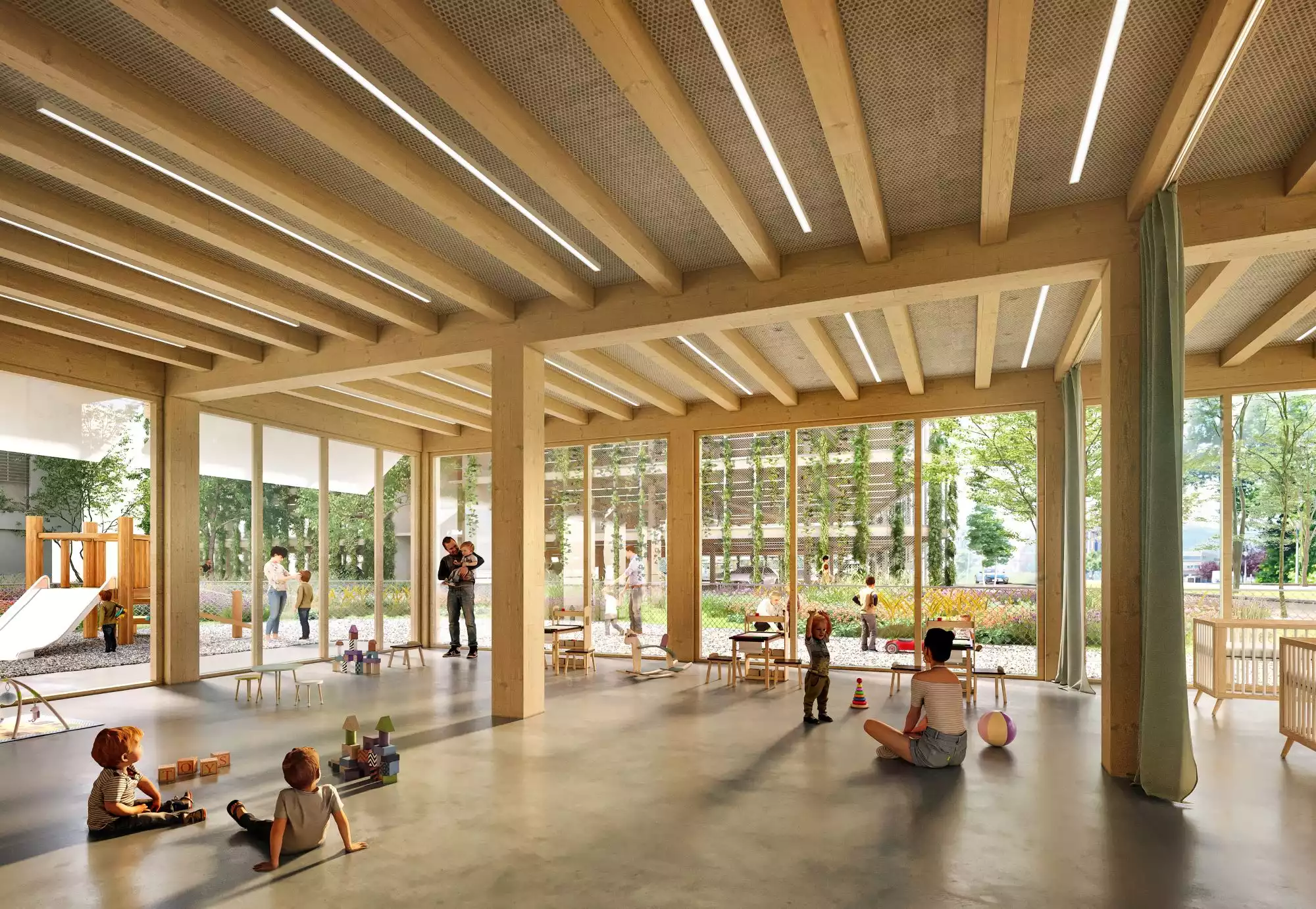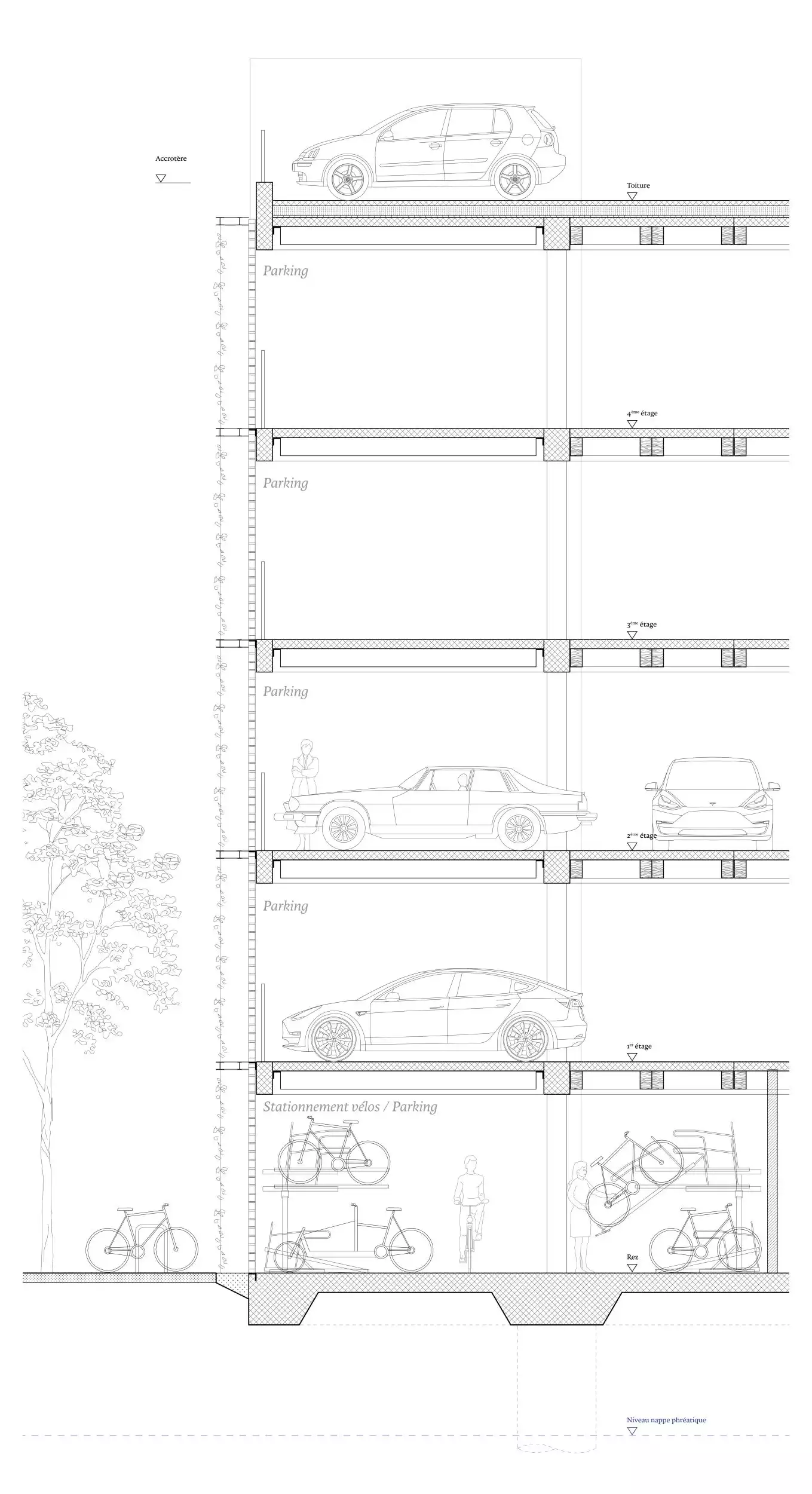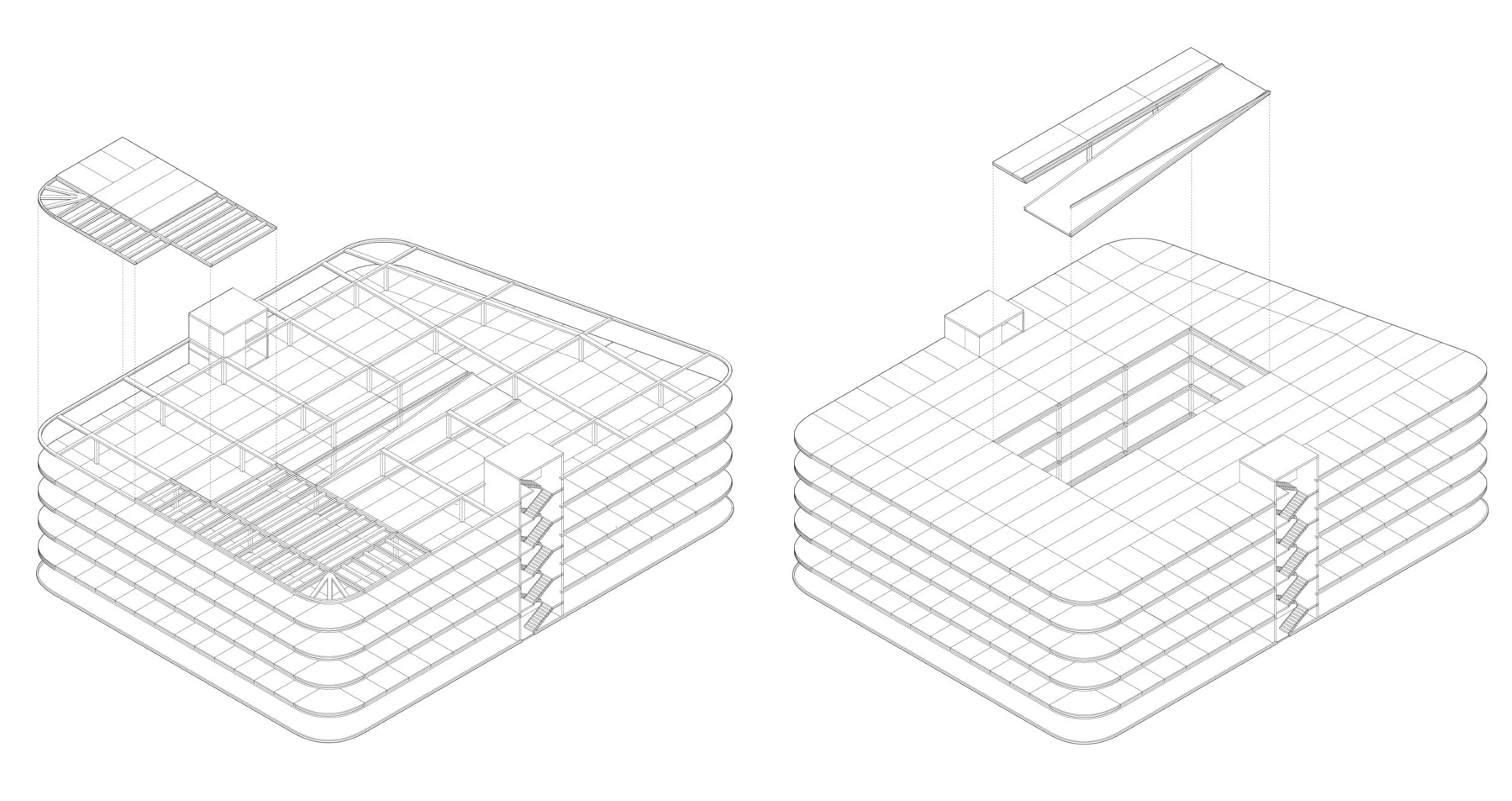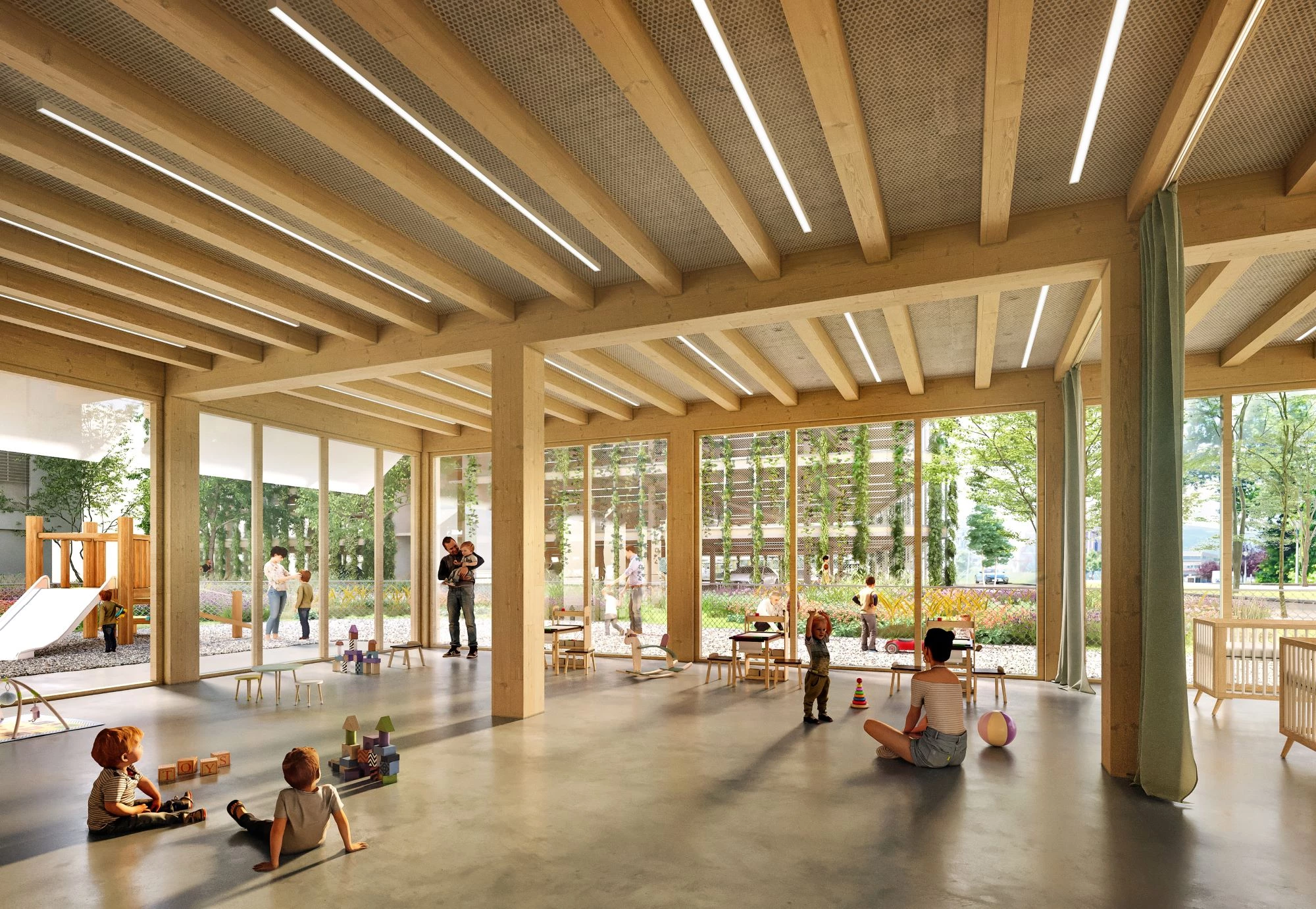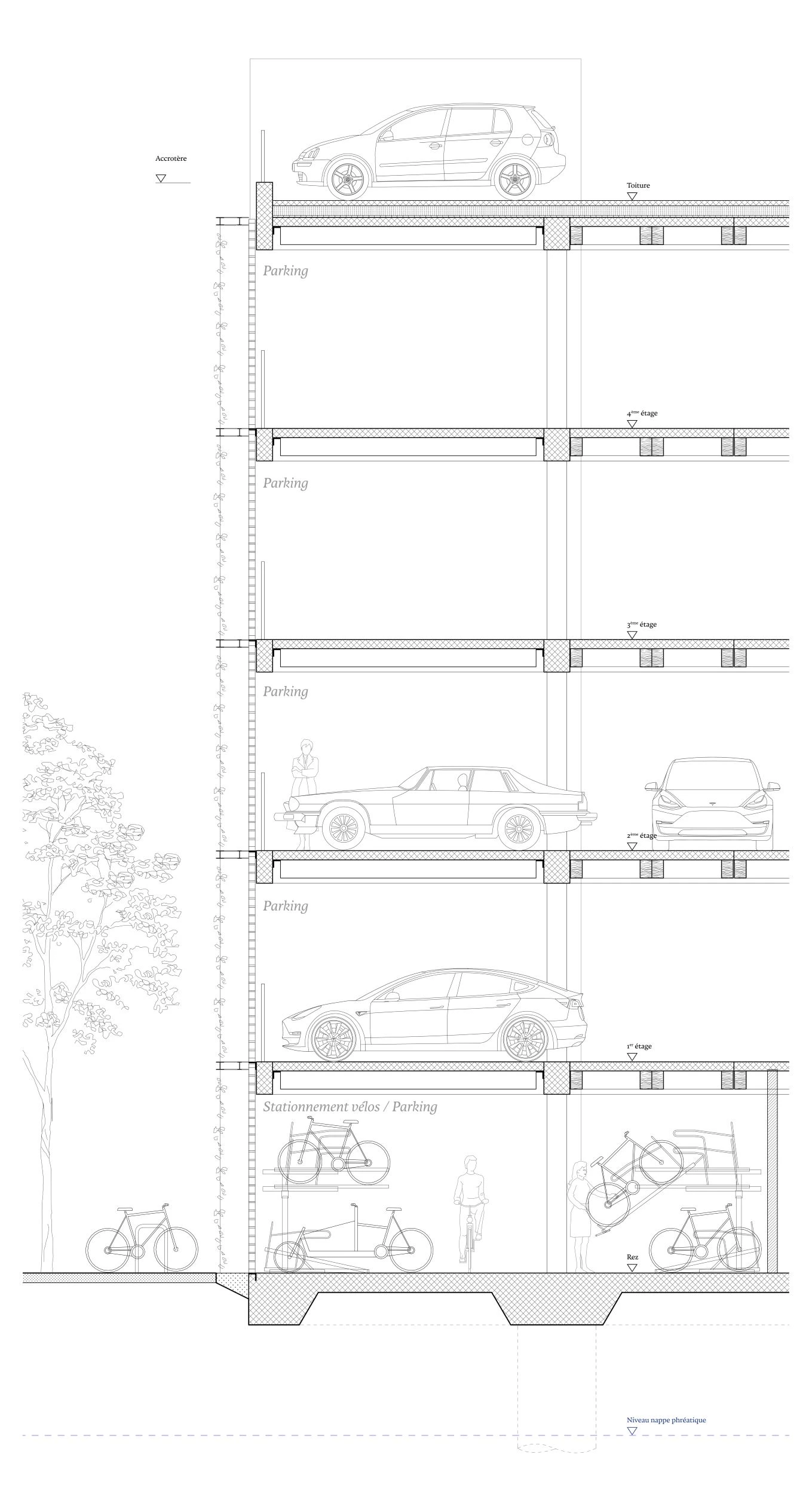Parking garage and kindergarten eHnv in Yverdon-les-Bains
Two buildings make up this competition project: a kindergarten and a parking garage. Both structures are designed according to the same principle: Timber beams supporting a composite slab. The slab is placed on-site and the connection is ensured by shear keys which, after installation, are coated with a grouting mortar that encloses the connecting reinforcement.
In the parking garage, the beams form a grid that makes it possible to cantilever the slabs along the facades of the building and reduce the number of pillars to a minimum. This balances the loads and allows the structure to be optimized. The large spans also allow a reduction in the number of floating piles to minimize the impact on the protected aquifer.
Modularity was at the heart of the structural principle developed. Above the foundations, all elements are prefabricated and mechanically connected to allow easy dismantling. The concrete slab rests on the beams and the modules are designed accordingly. However, there are two exceptions. Firstly, mortar is used to connect the beams to the concrete slab and act as a composite element. Secondly, the tolerances between the beams and the concrete slab are compensated for by mortar, which is poured into a flexible membrane so that it does not prevent the structure from being dismantled. The modules of the composite slab can be removed by crane.
To allow the building to be used for a longer period of time, the volume is dimensioned so it can be converted to administrative rooms and a central atrium.
