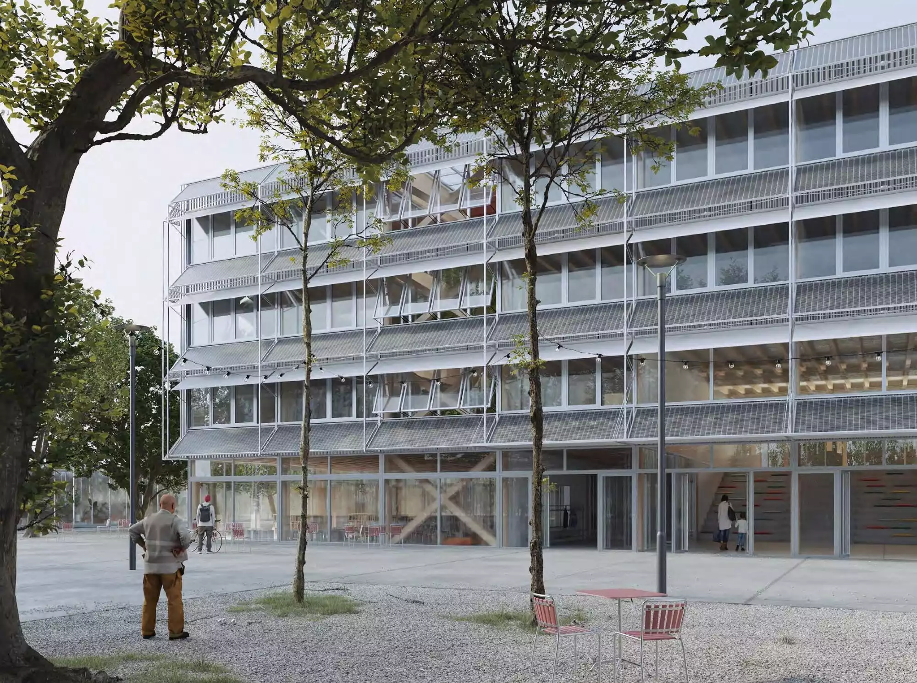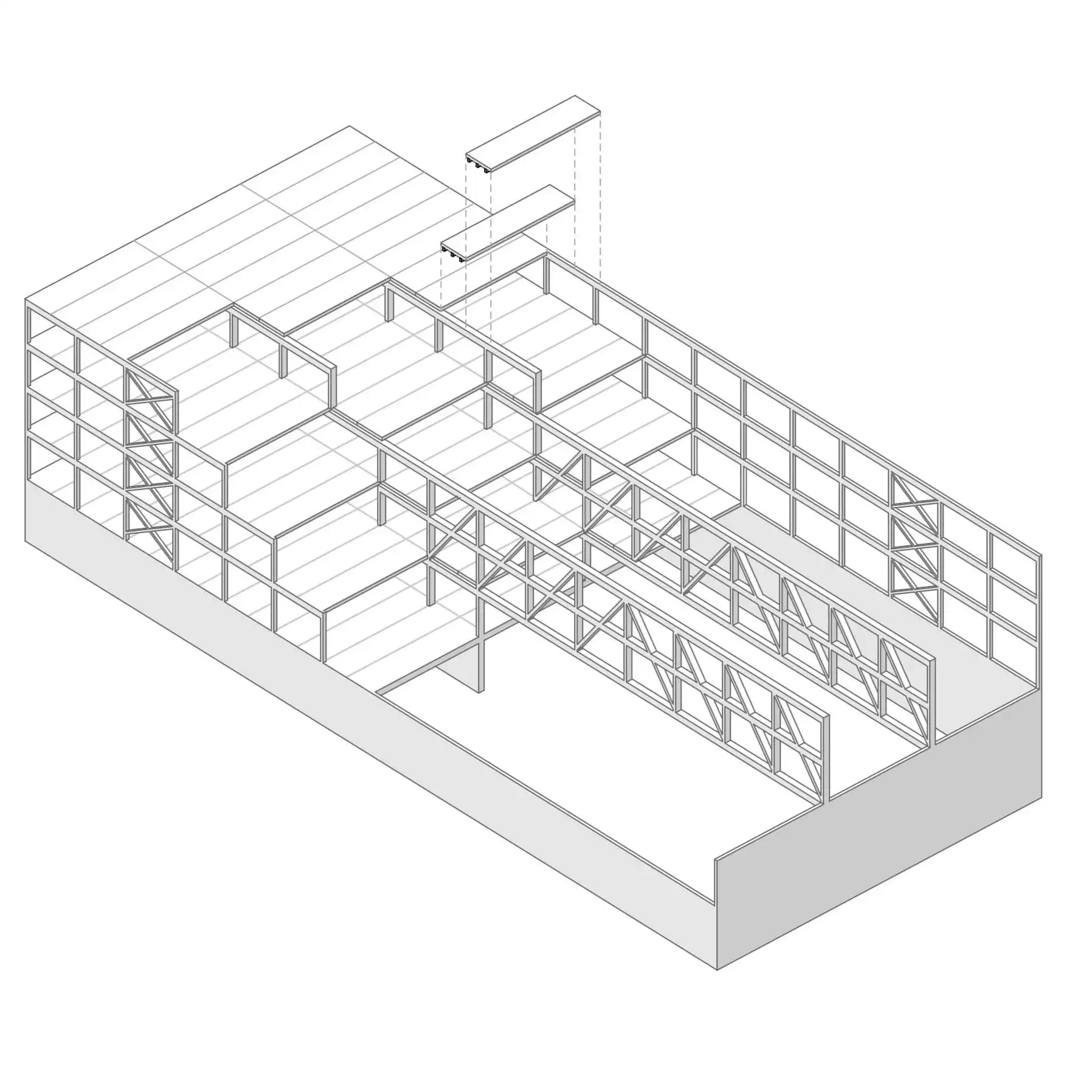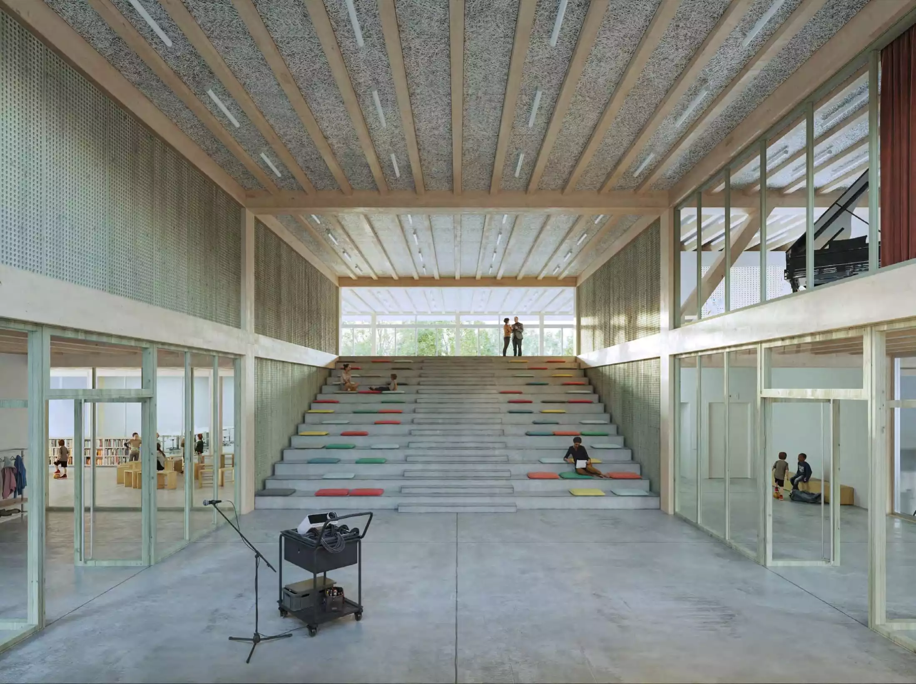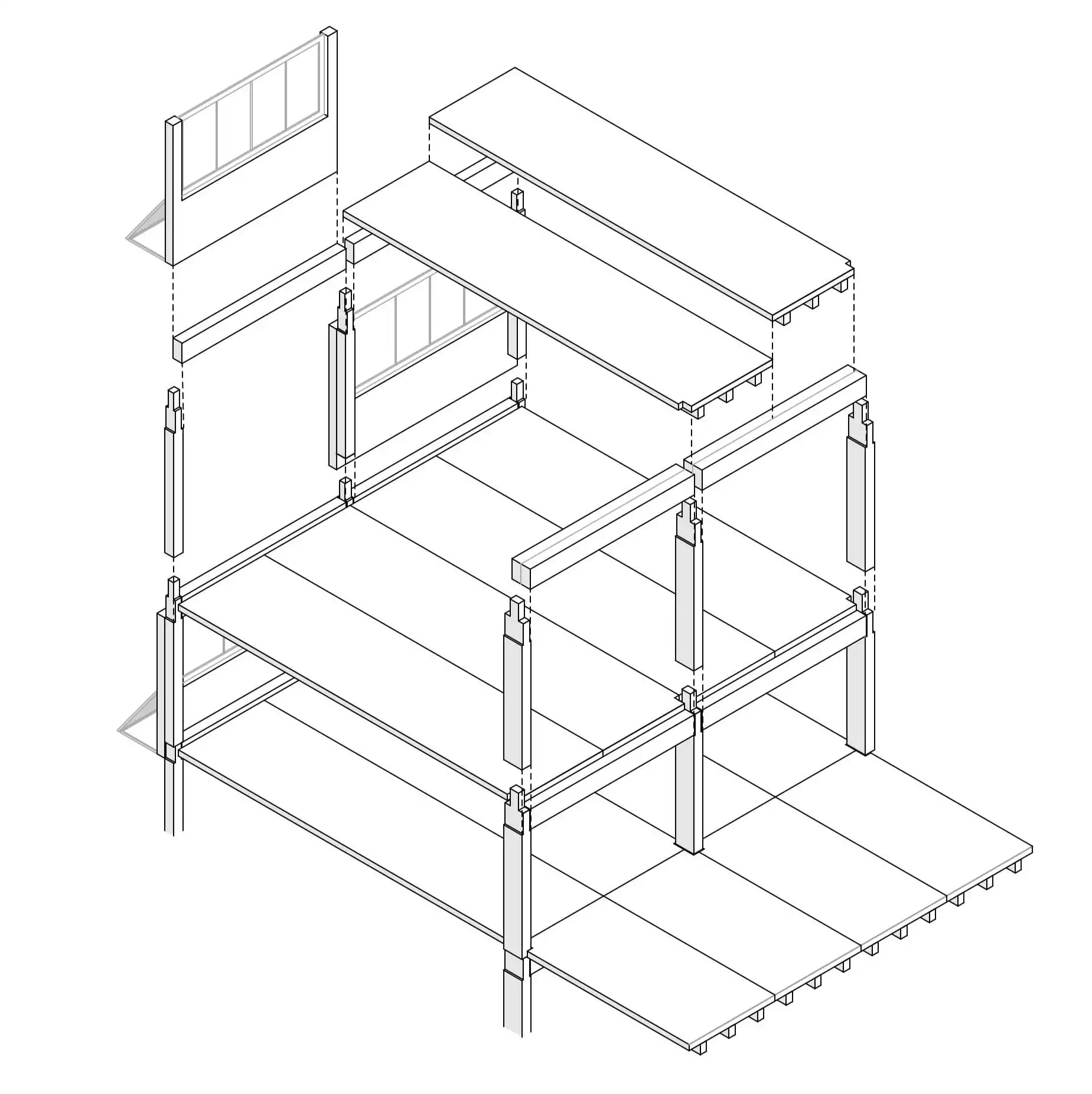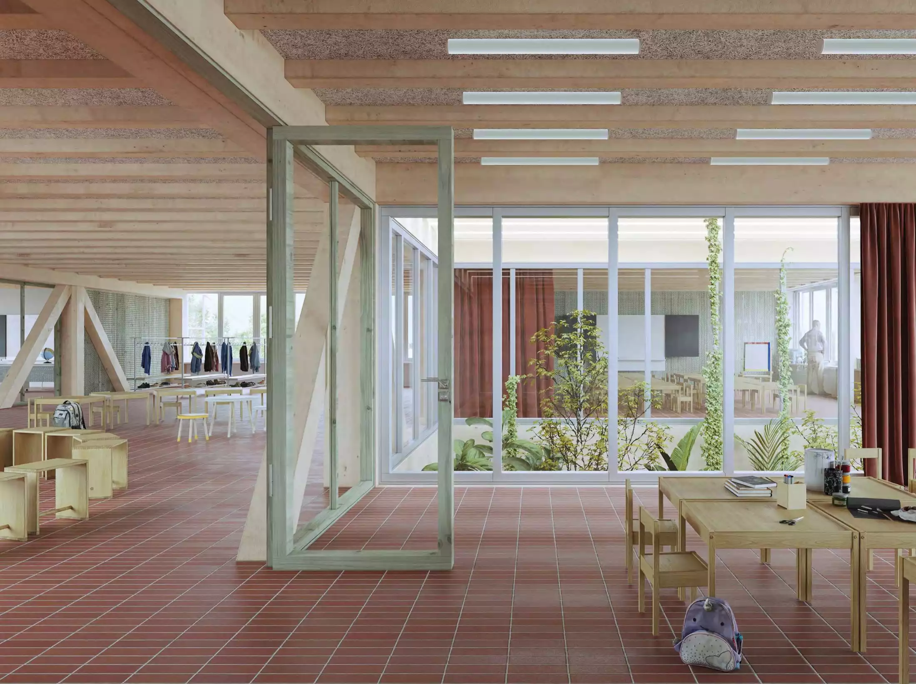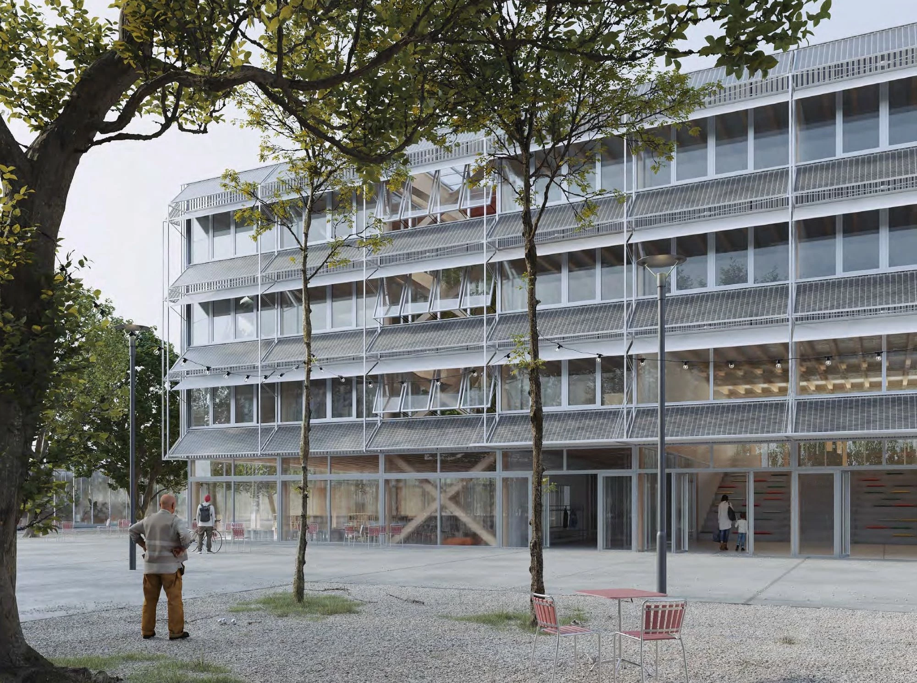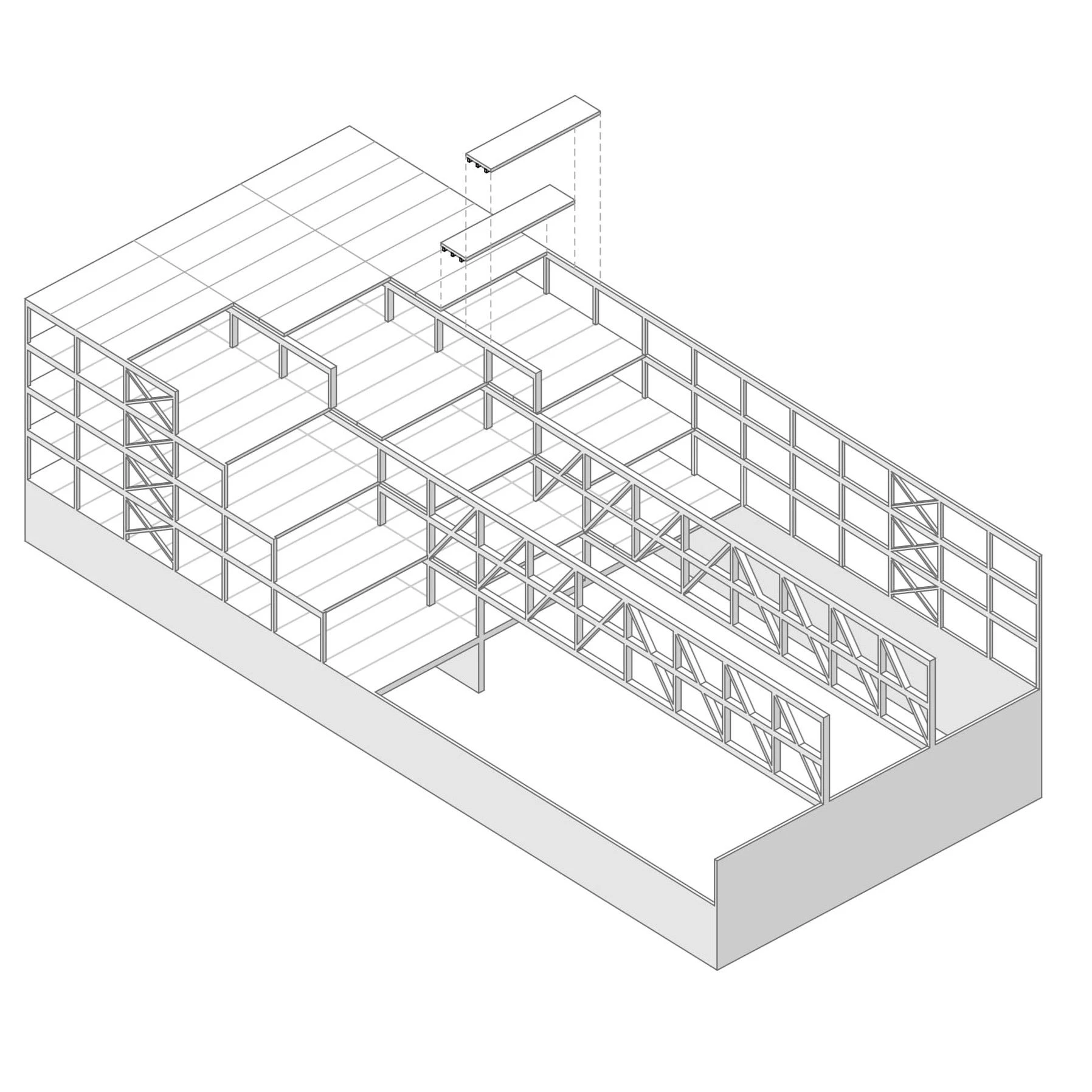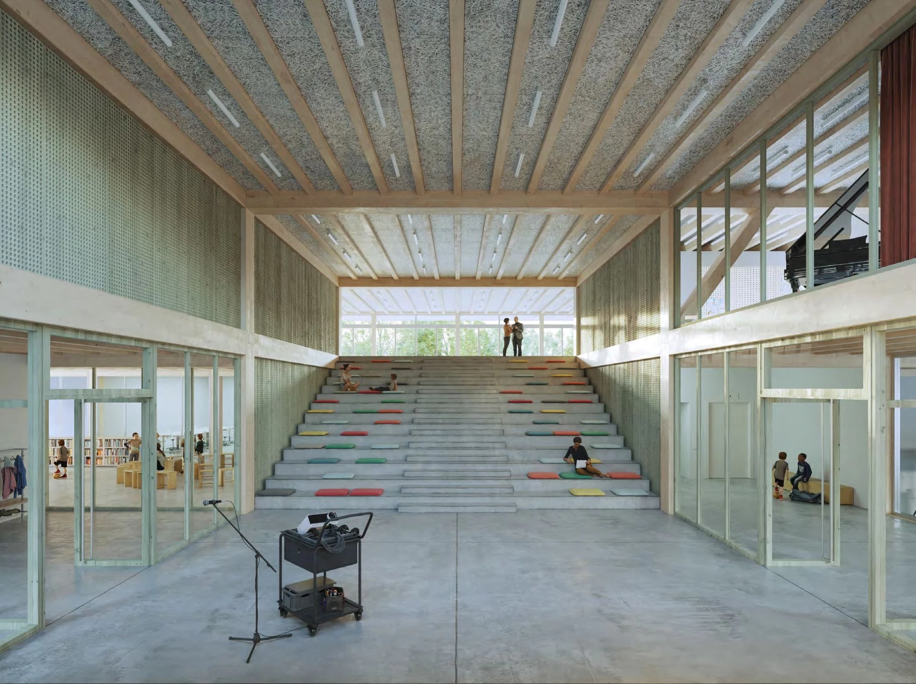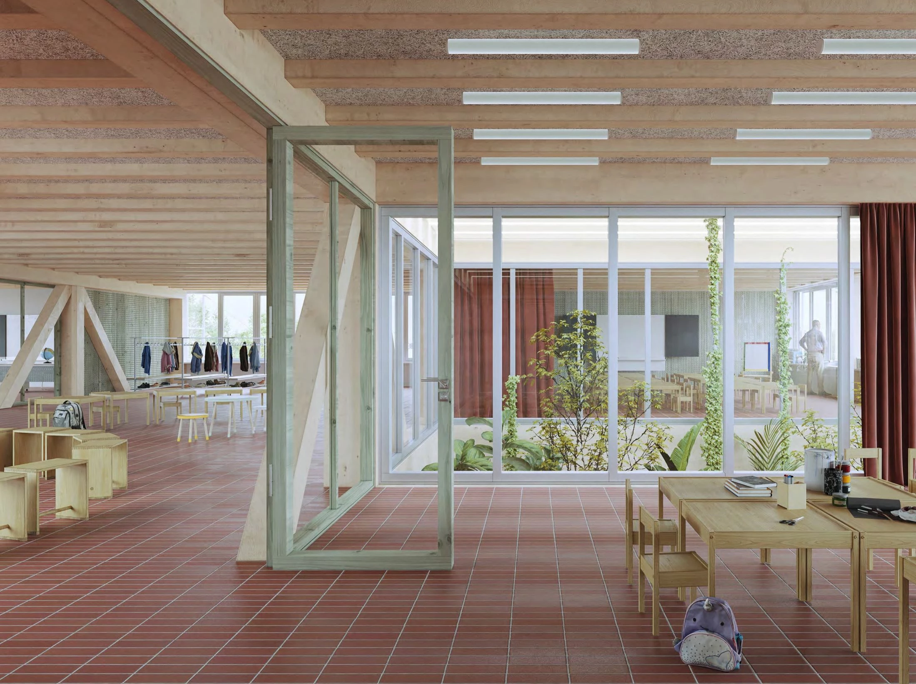A wooden structure with a 2-storey truss
Once the location had been determined, a grid was defined and the architectural program was adapted to the structure of the building. A grid of 8.85 x 4.5 meters allows for the diversity of the required program. The primary elements run in the longitudinal direction of the building with spans of 4.5 meters as single beams, as the shear force is decisive. This also ensures the structural continuity of the columns. The columns are inserted into each other like Lego bricks.
The secondary system extends in the transverse direction of the structure and has simple spans of 8.85 meters. The ceiling elements rest on the main beams. This structural system is used throughout the school and allows the position of the double heights to be changed, new double heights to be created or the structure to be reconfigured if the use of the building changes.
The gymnasium is spanned by a truss of 36 meters. The static height is 6.6 meters (2 floors) and all diagonals are under compression to simplify the connections. The vertical elements are therefore subjected to tension. This truss therefore carries the loads of 4 floors (in the event of an extension).
Above the monolithic “box” of the basement, all elements are prefabricated and mechanically connected to each other. The columns interlock and leave an edge free on which the main beams rest. The floor slab of the composite floor lies directly on the beams and can be fixed from above through the prefabricated floor slab.
