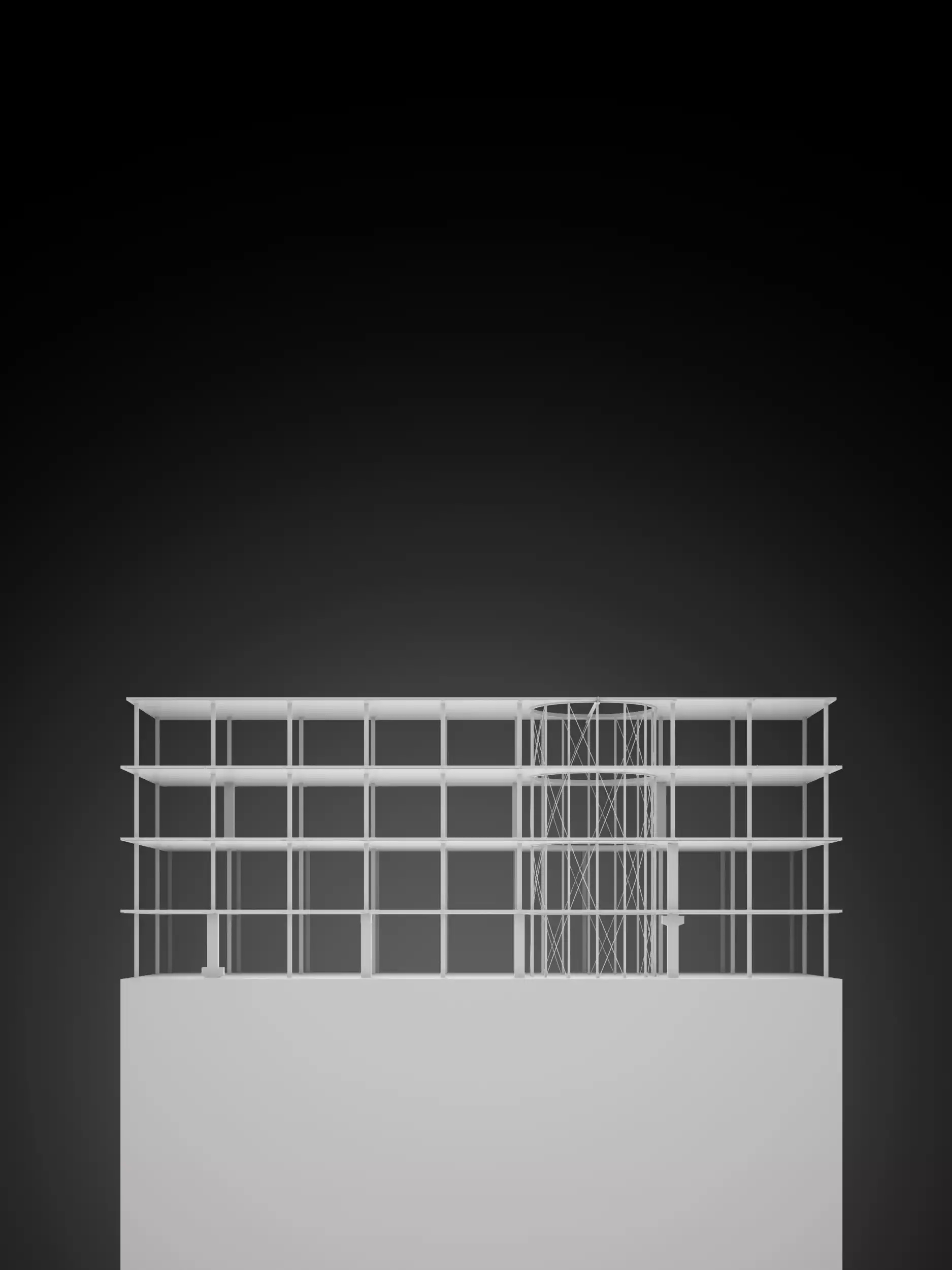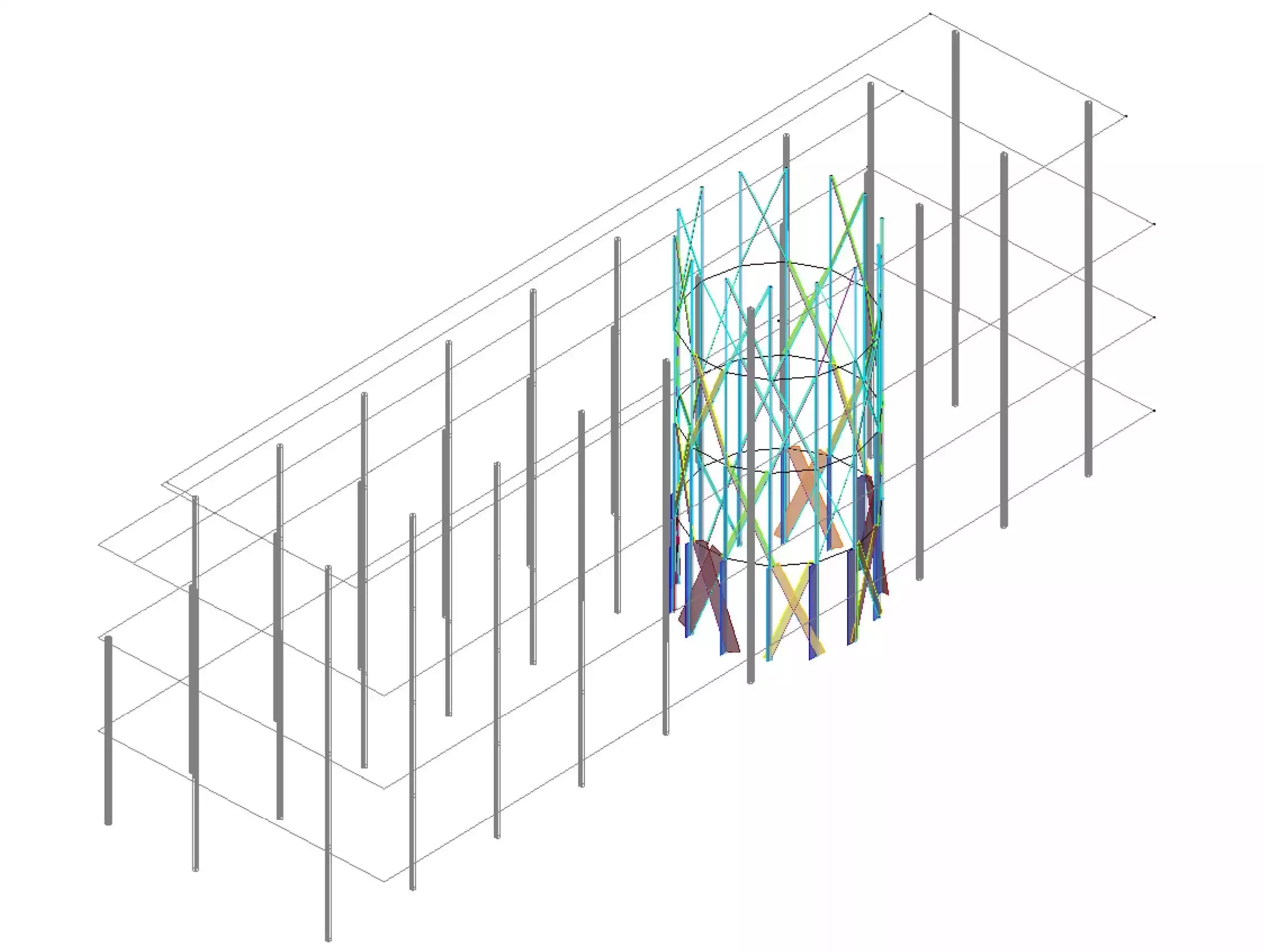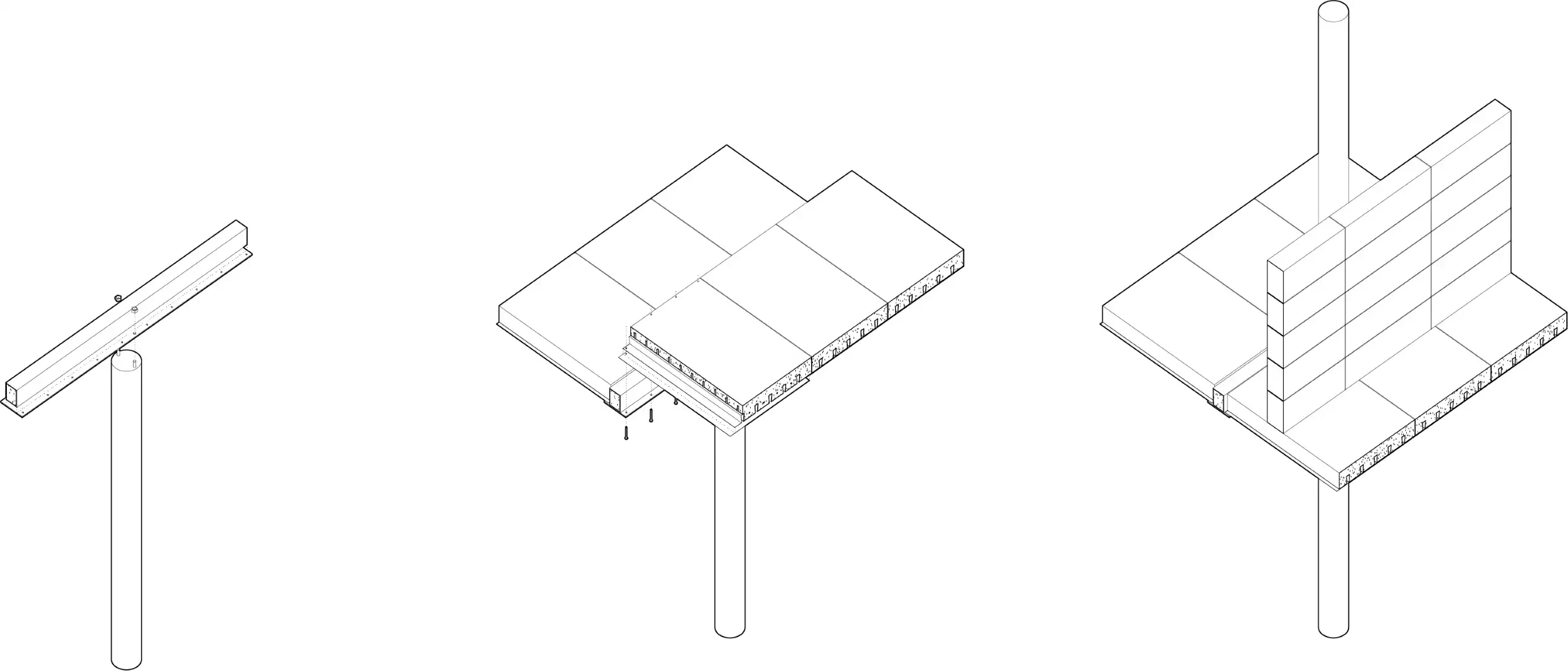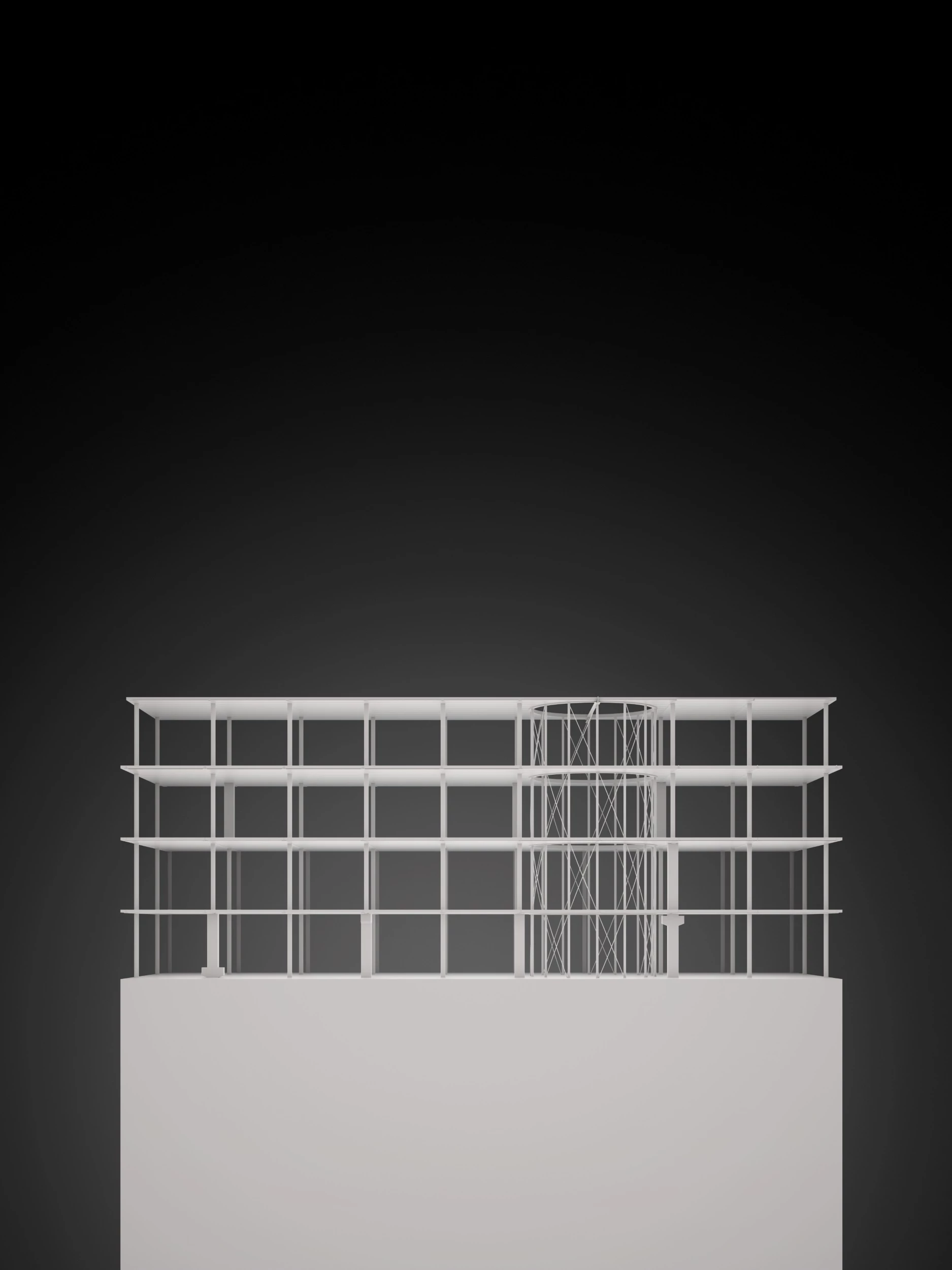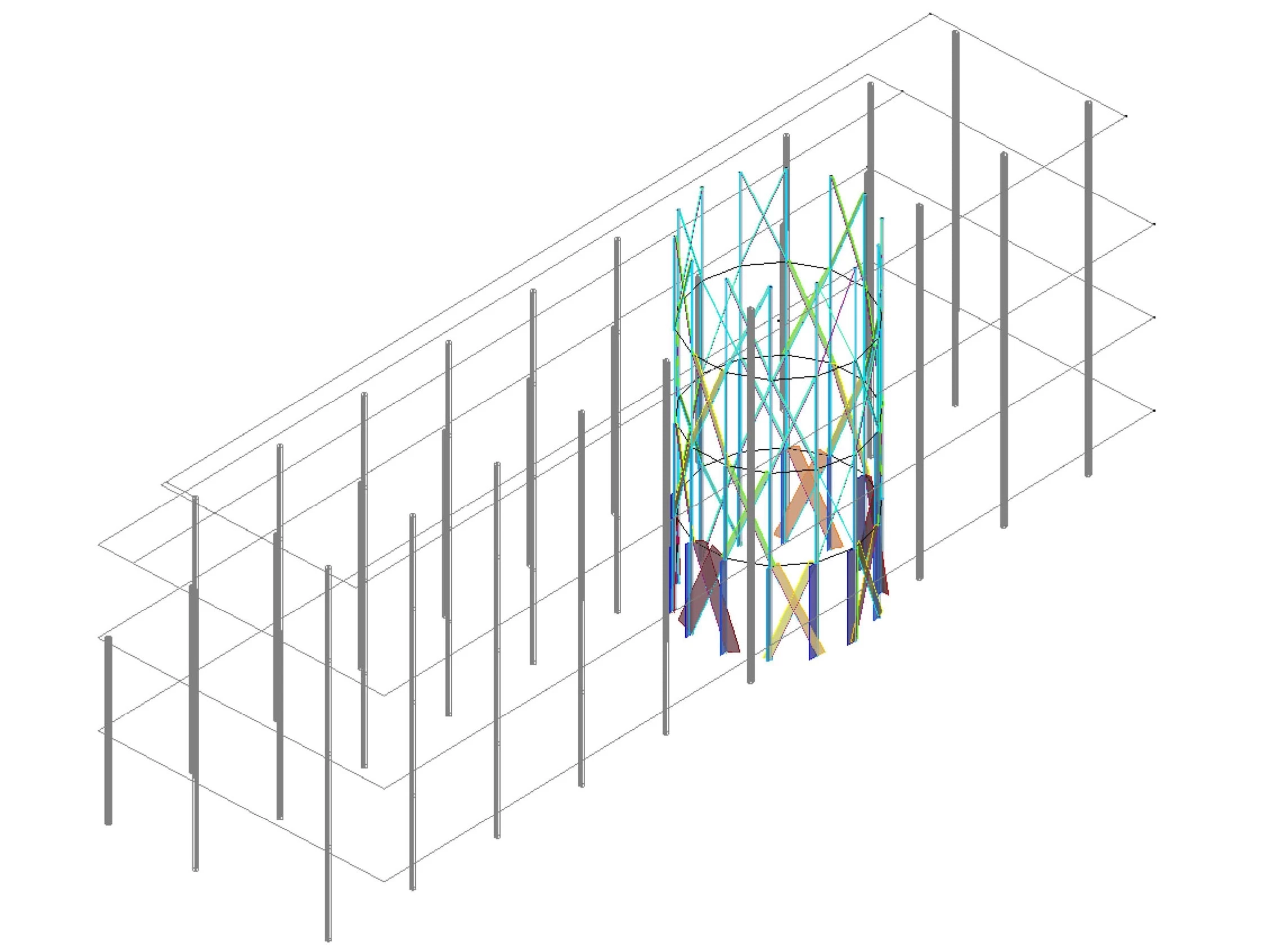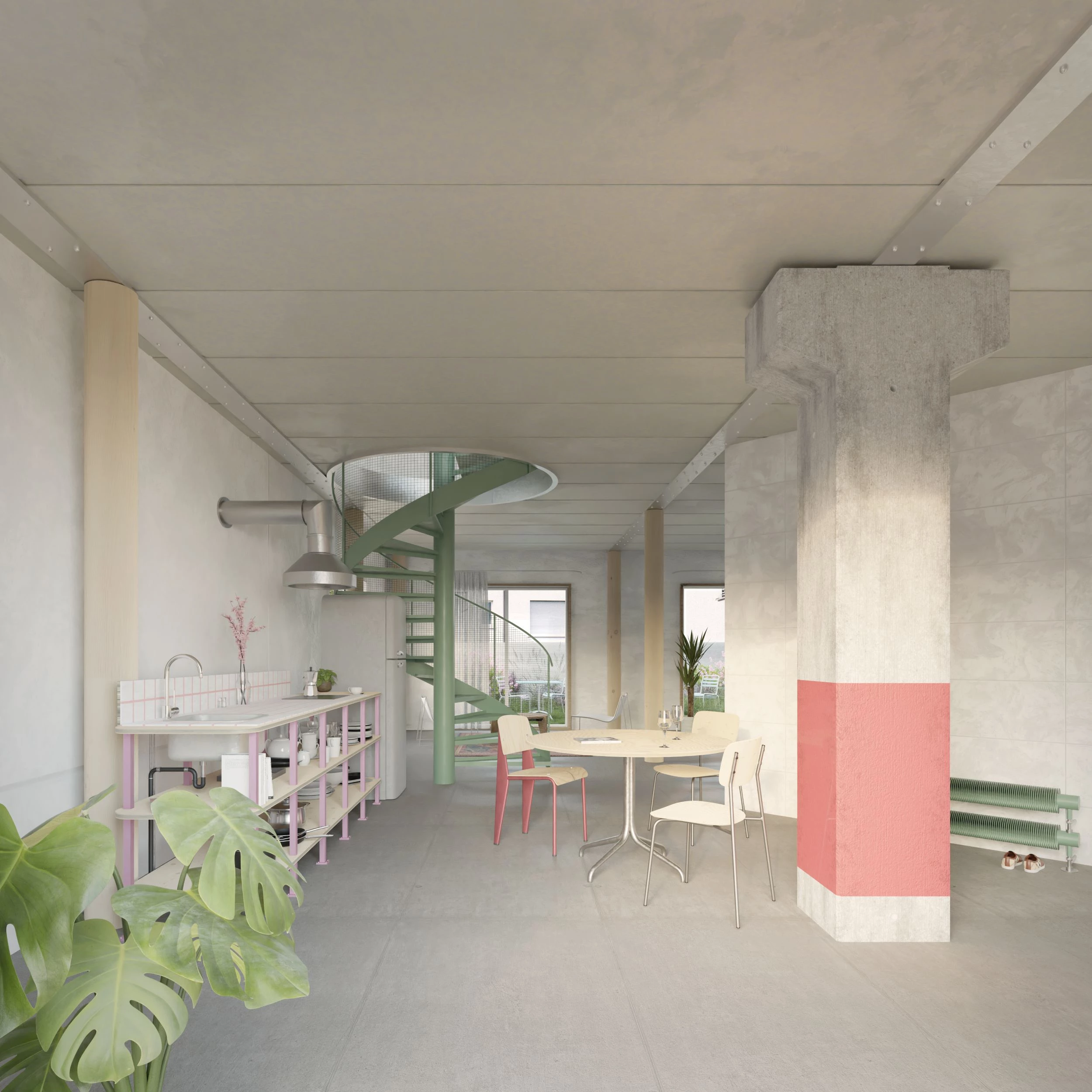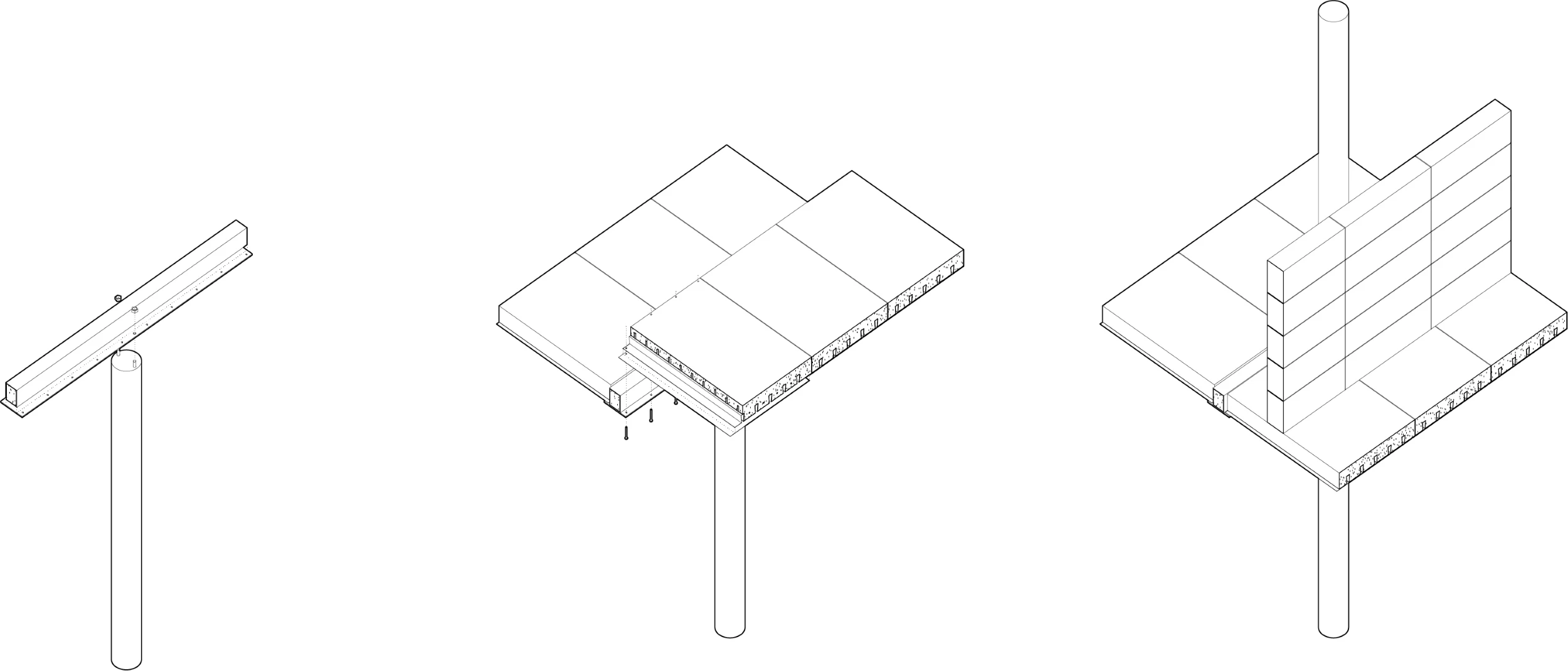A gasometer for horizontal stabilization
As the reused materials proposed were disproportionate to the project required, the design team decided to push circular construction rather than Re-Use in this project.
The structural framework of the building is simple and regular in plan and elevation, working with pillars connected by steel beams in the transverse direction of the building. Slab elements are arranged as modules in the longitudinal direction.
Horizontal components work as simply supported beams. Corrugated sheet metal and flat sheet metal less than a millimeter thick on the underside of the slab work in tension, the compression layer formed by earth concrete poured directly onto the sheets. This ideal division of roles - steel in tension and concrete in compression - minimizes static height and enables the use of concrete with a very low carbon footprint.
The elements guaranteeing the structure’s horizontal stability are only planned around the main vertical circulation, to ensure flexibility of use of the premises. Small-diameter columns distributed around the opening every 1.2m are connected by prestressed cables. These bracings are sufficient to take up all horizontal seismic and wind loads.
This minimal structure allows great architectural expression.
