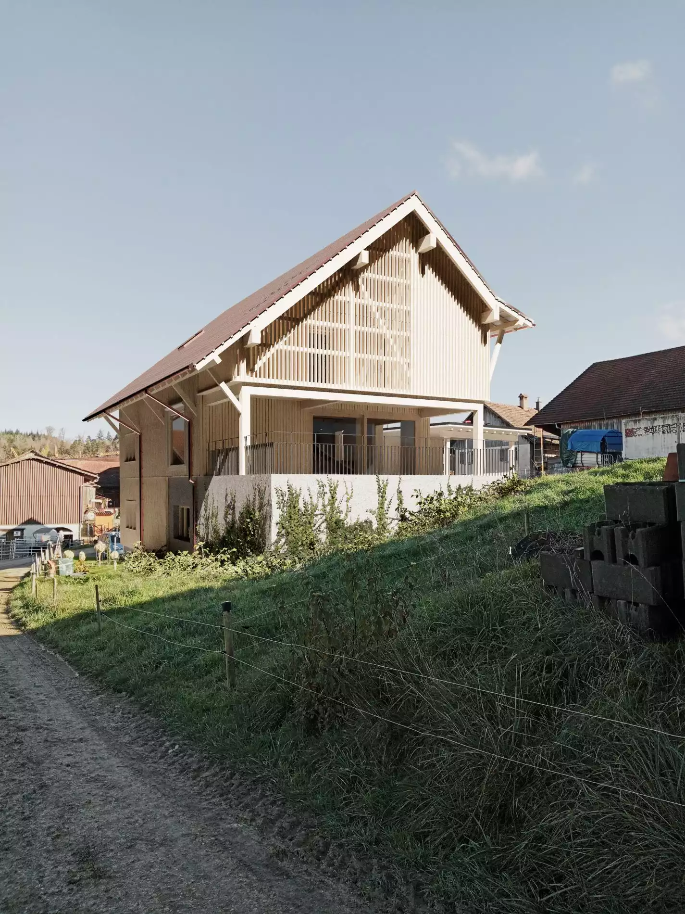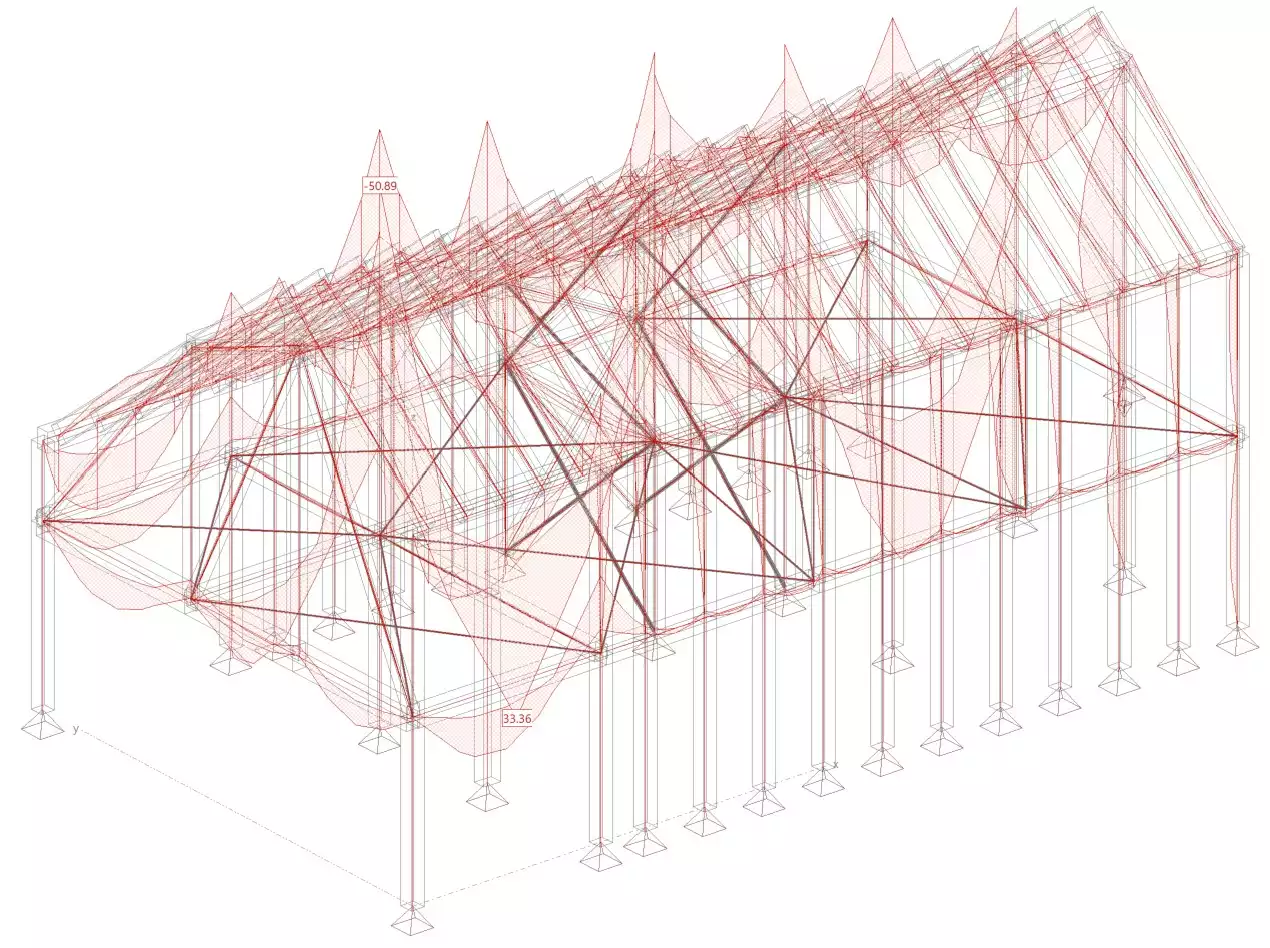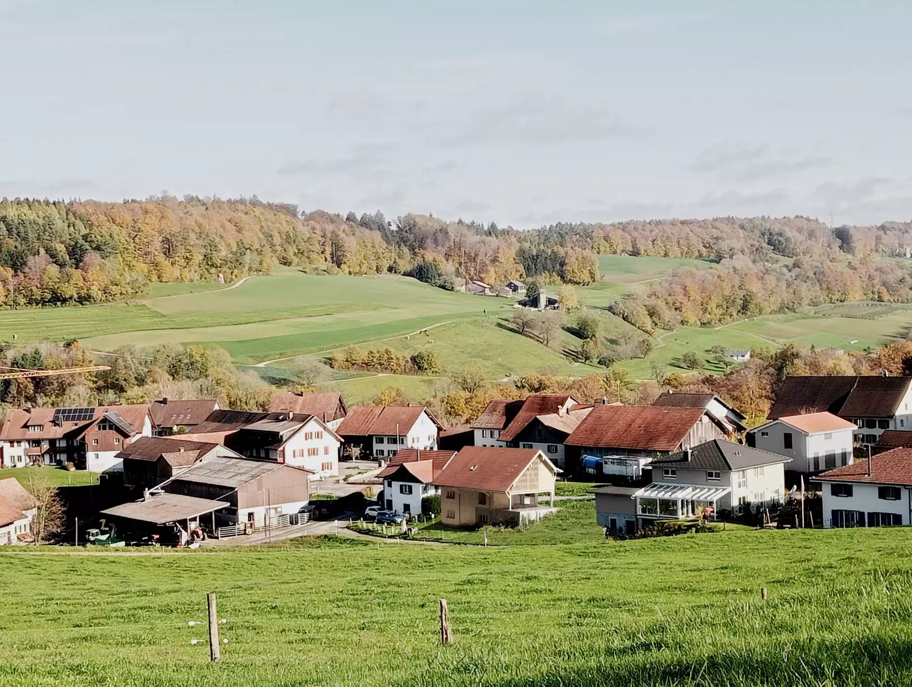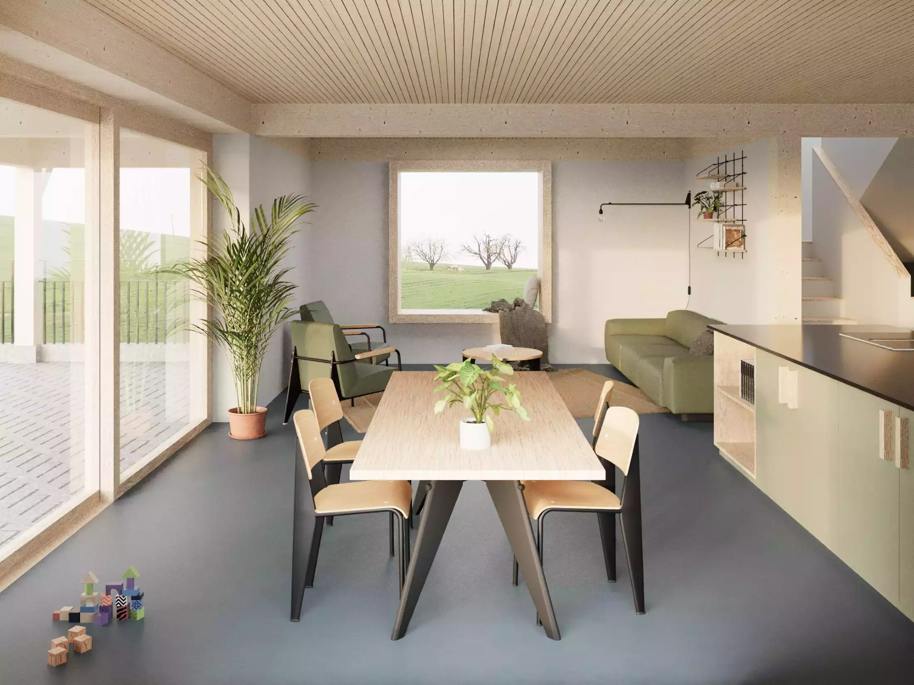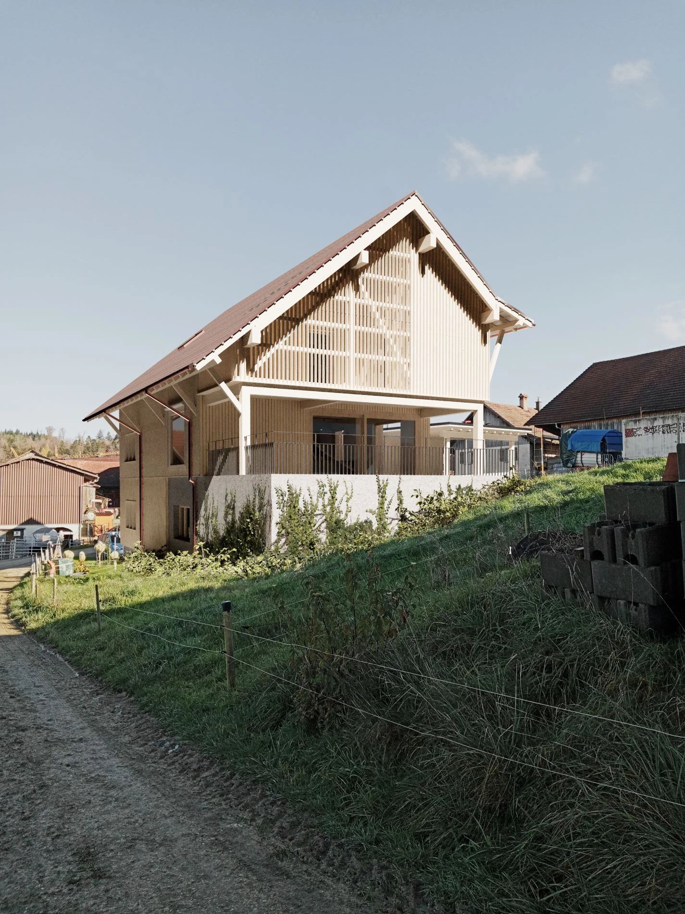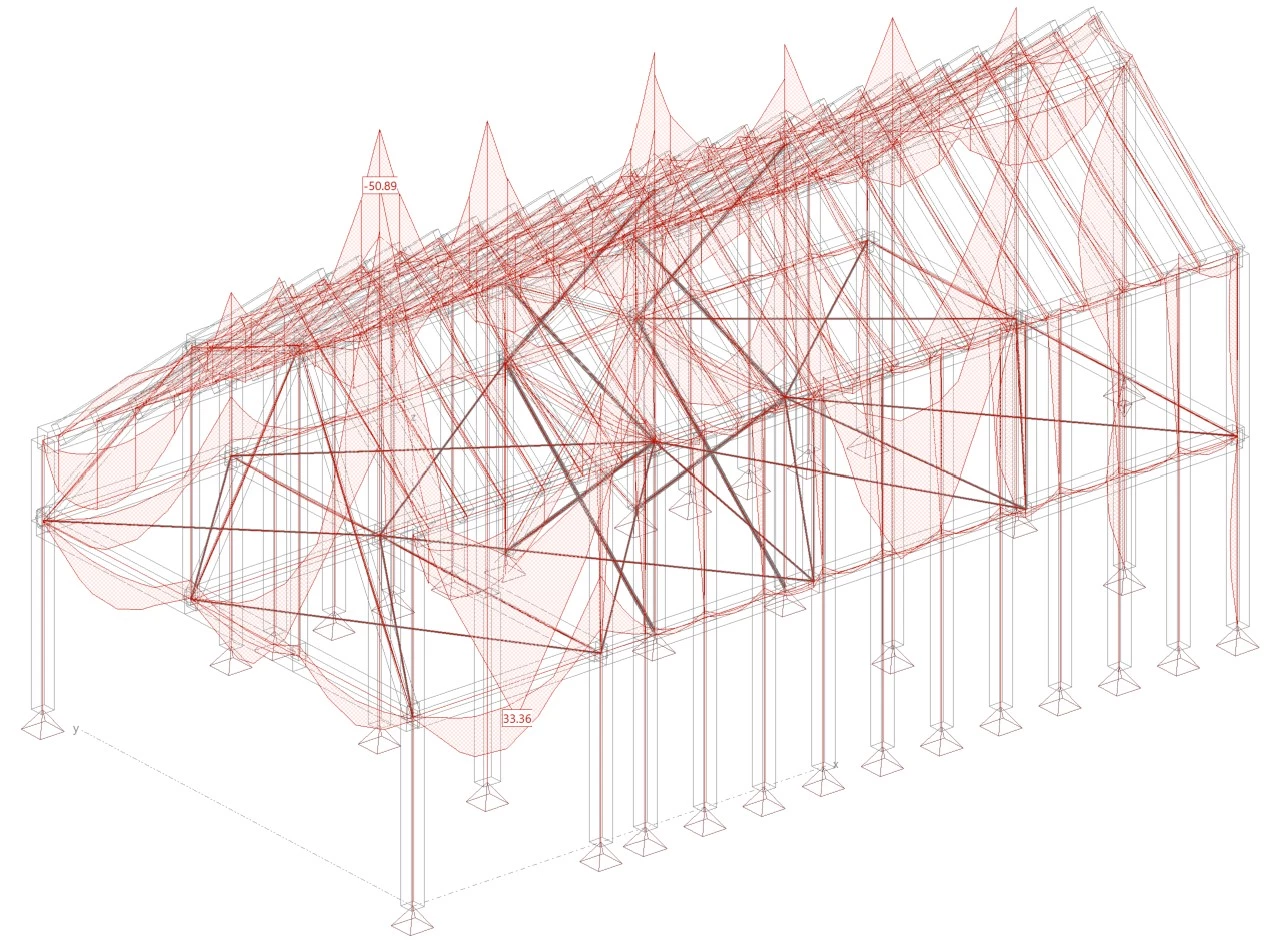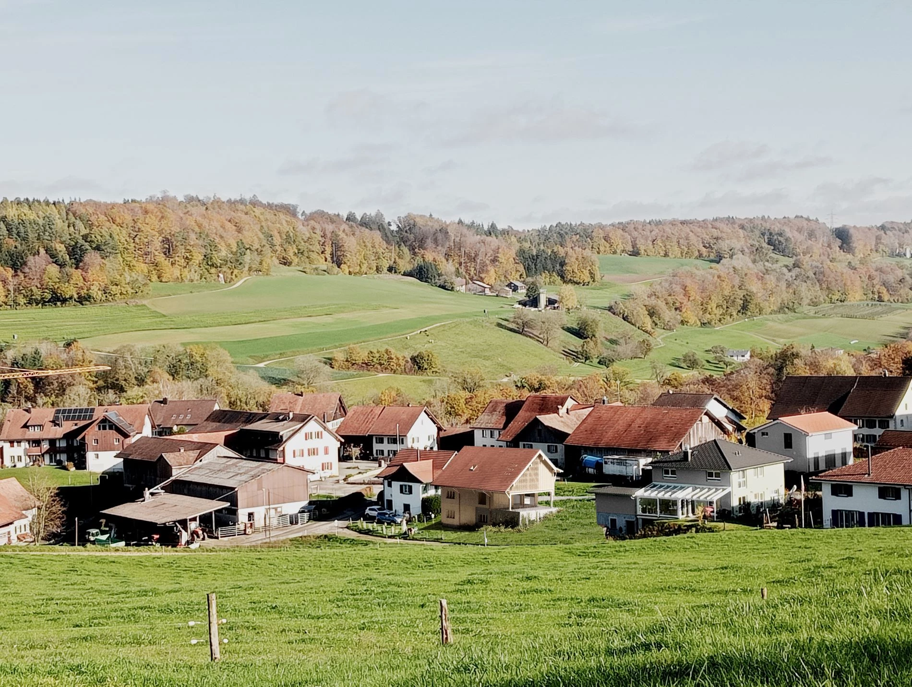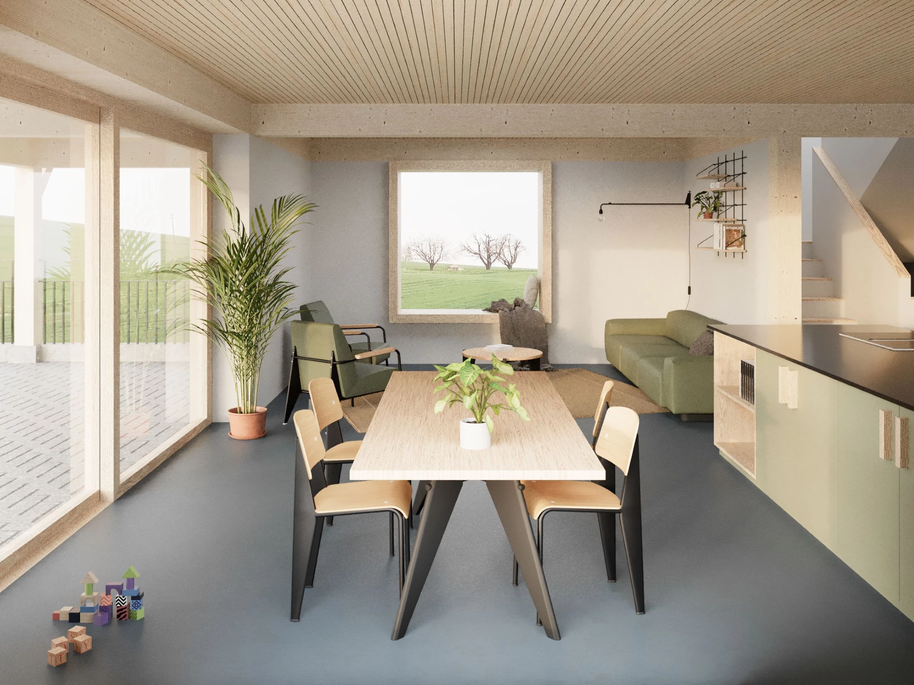A rural villa with a truss façade
Involved from the outset of the project by the architect and the owner, co-struct carried out an initial siting study to integrate the villa into the surrounding rural context. co-struct collaborated in the choice of materials and the development of construction details, as well as in the validation of architectural concepts. Great attention was paid to detail. First and foremost for the concrete: the base is sandblasted and insulated from the inside. The timber structure was meticulously designed to ensure aesthetic connections between wood and concrete, and to avoid visible connectors. Finally, for added value, co-struct designed a lattice girder above the terrace to remove half of the initially planned supports. The resulting truss expressed in the facade recalls the framing of the surrounding farm buildings.
