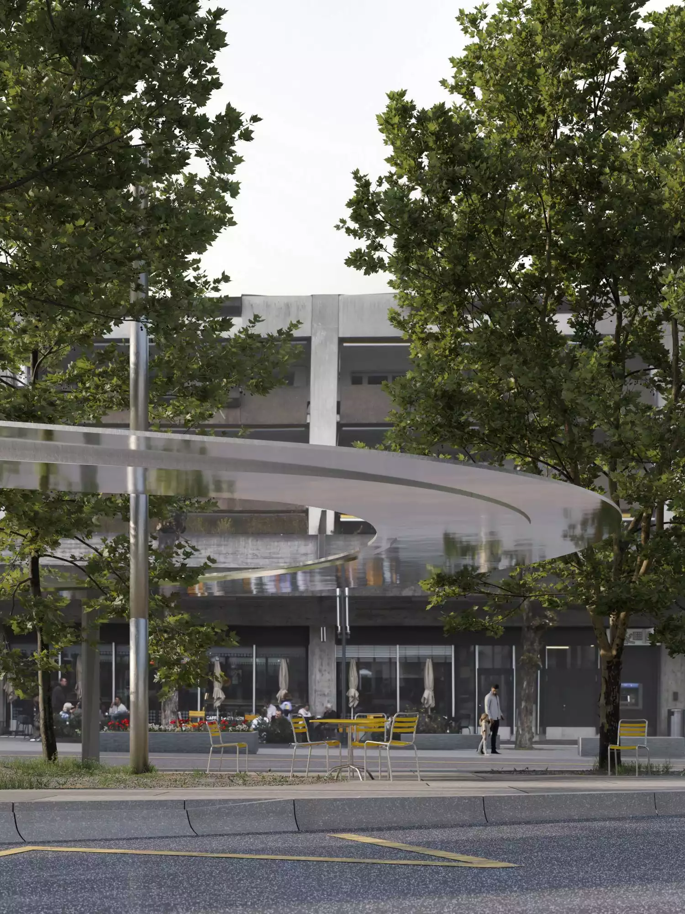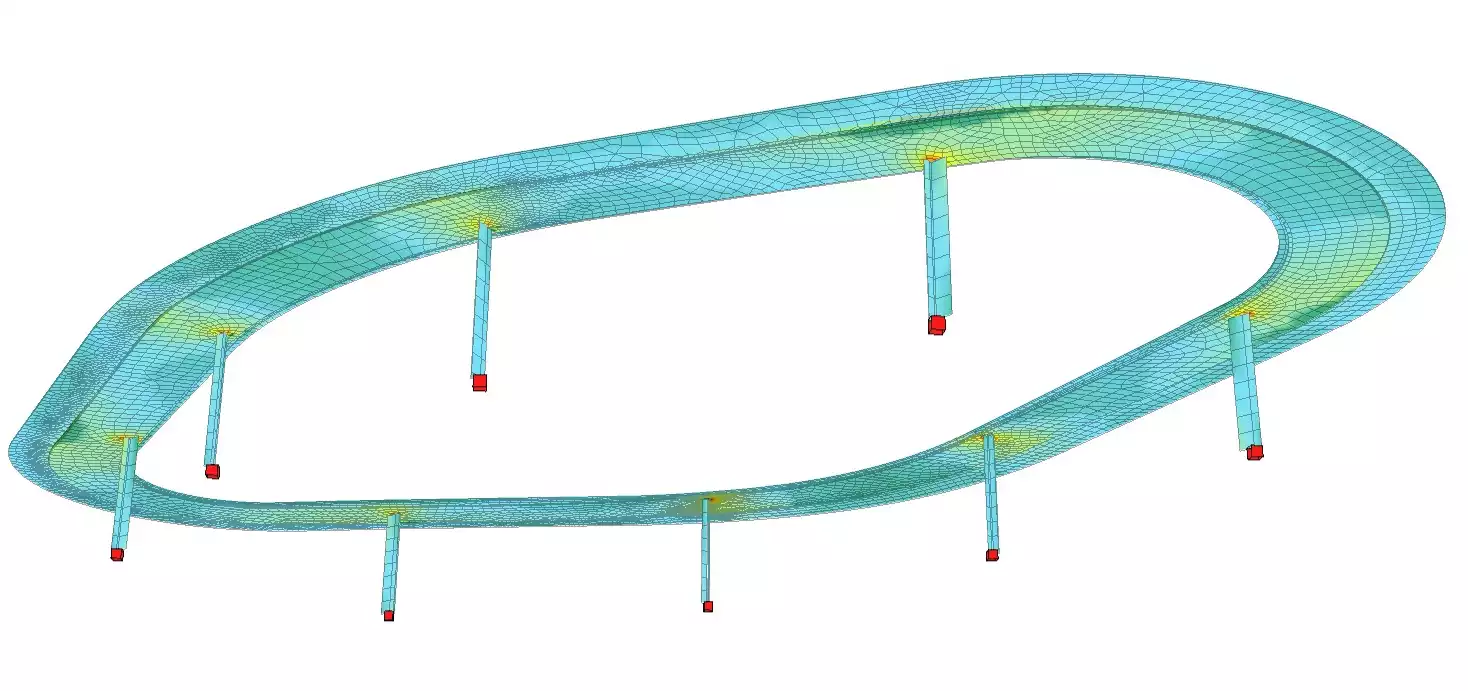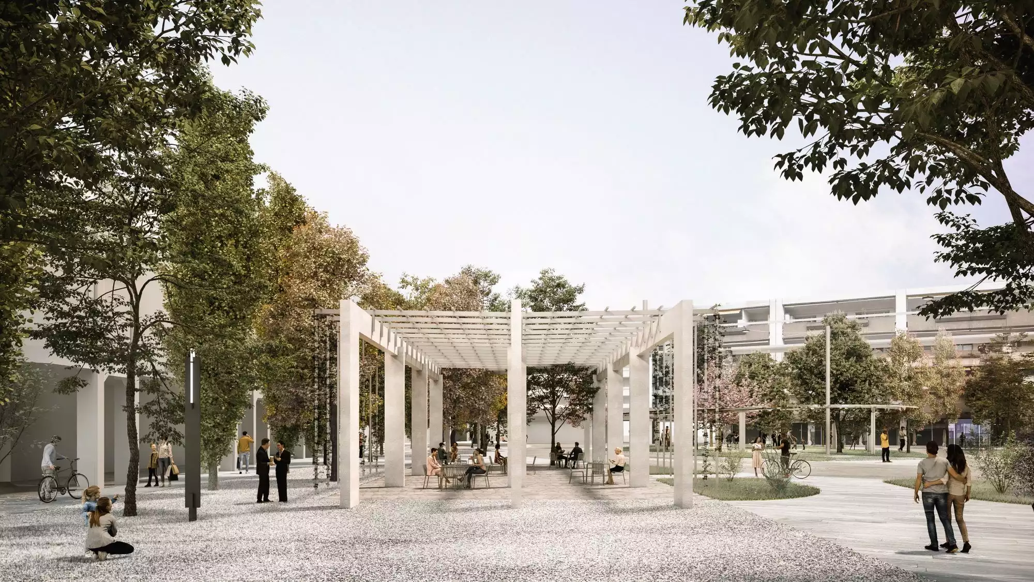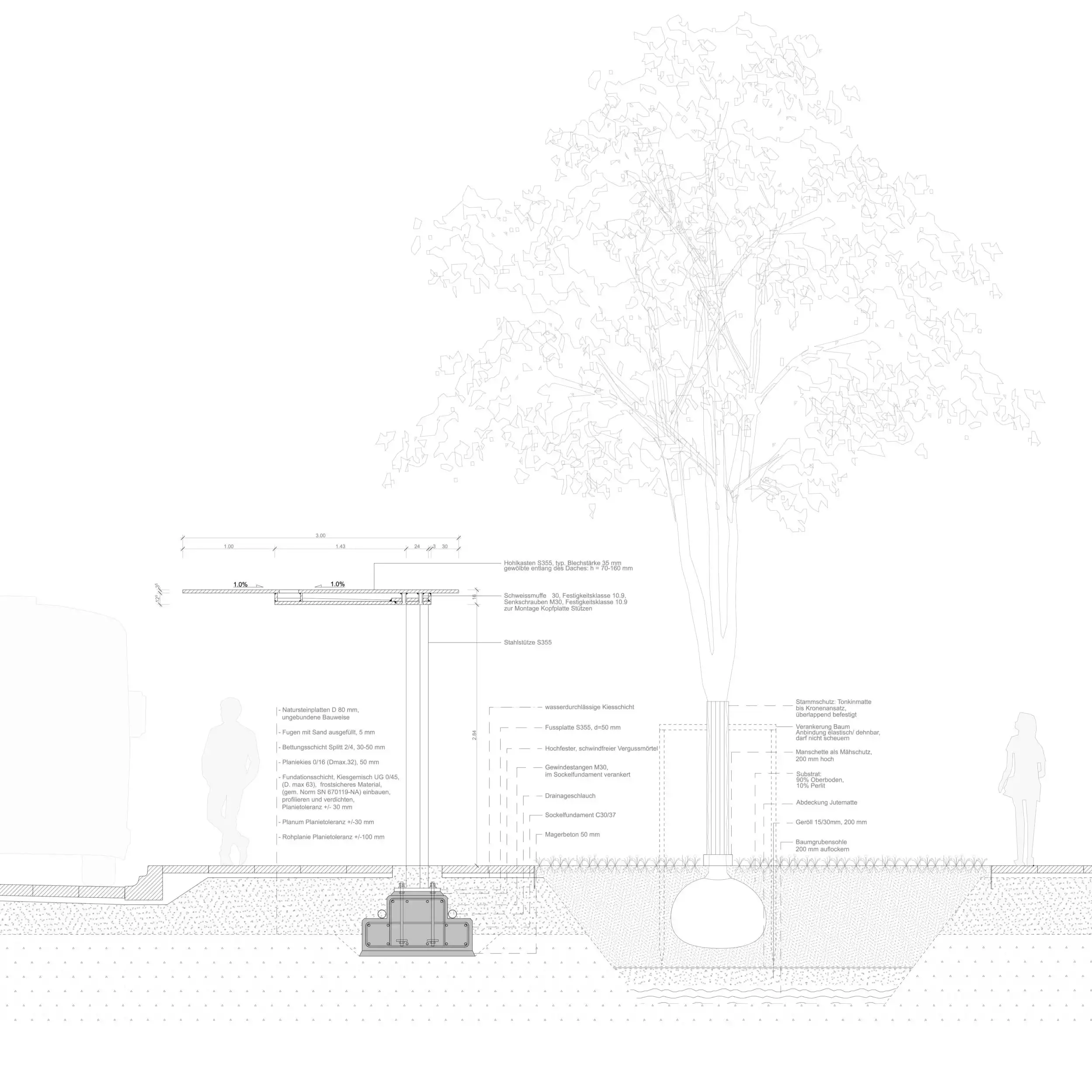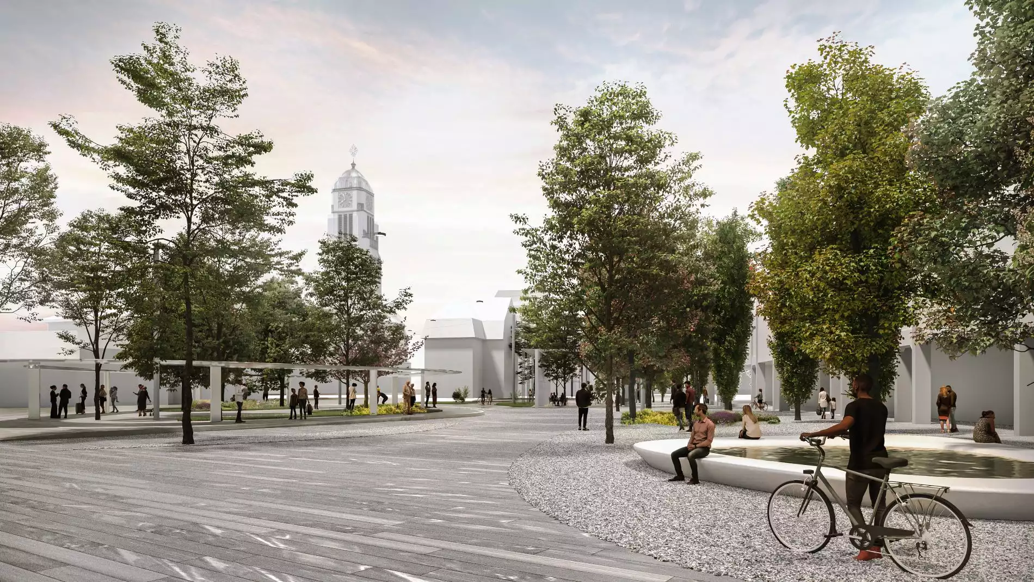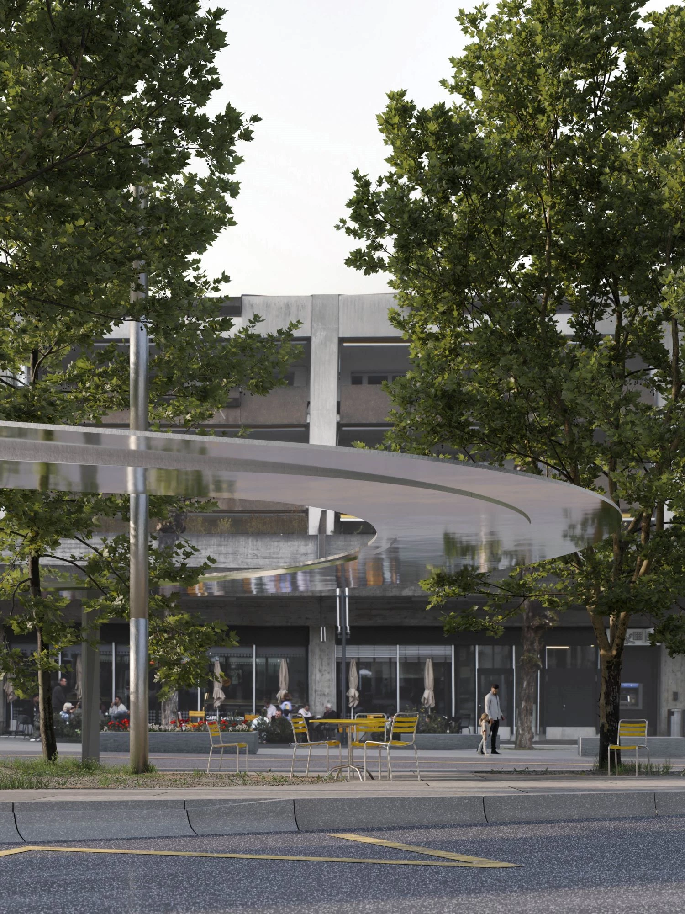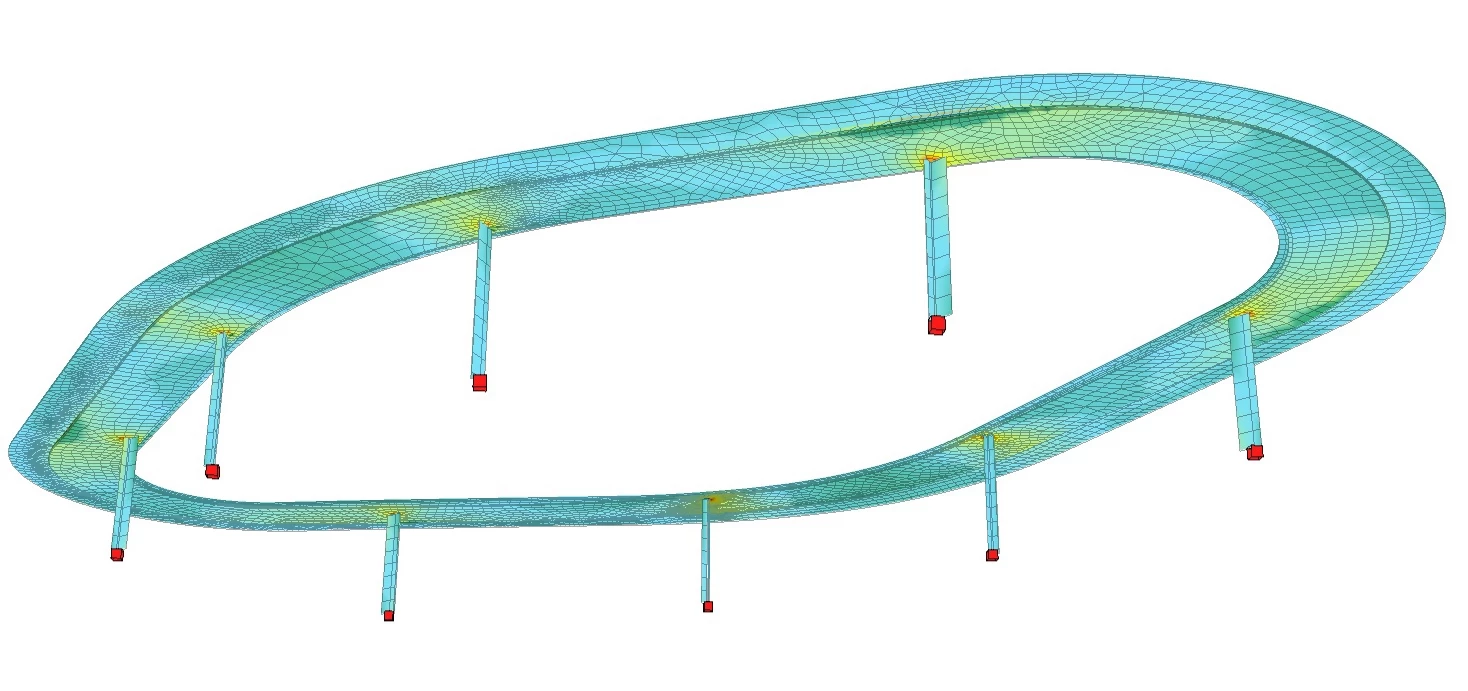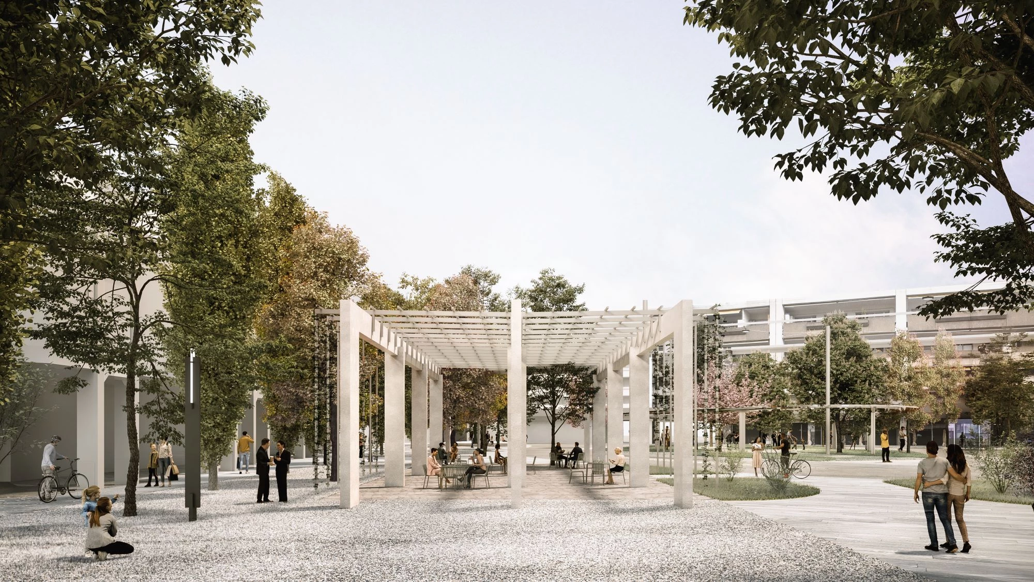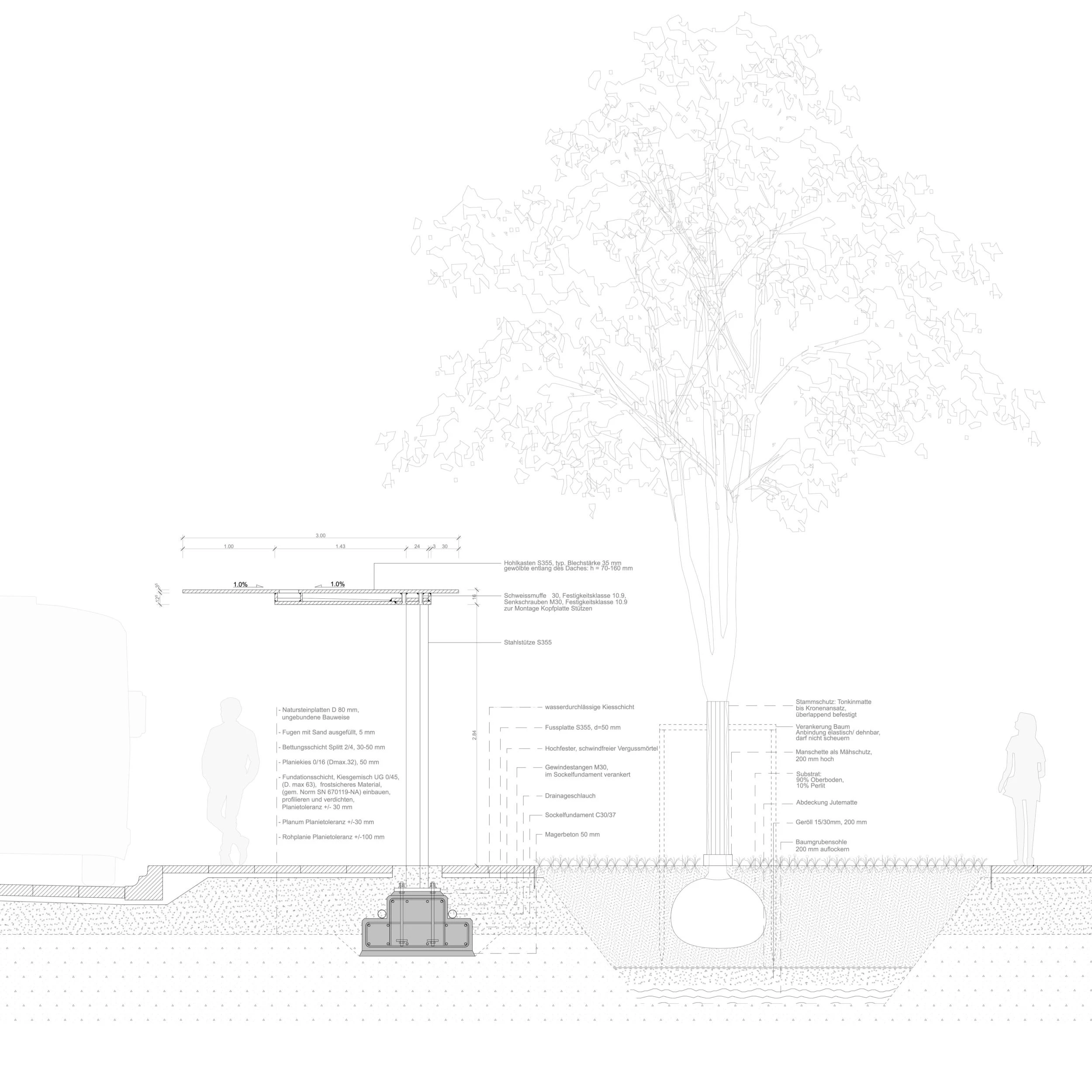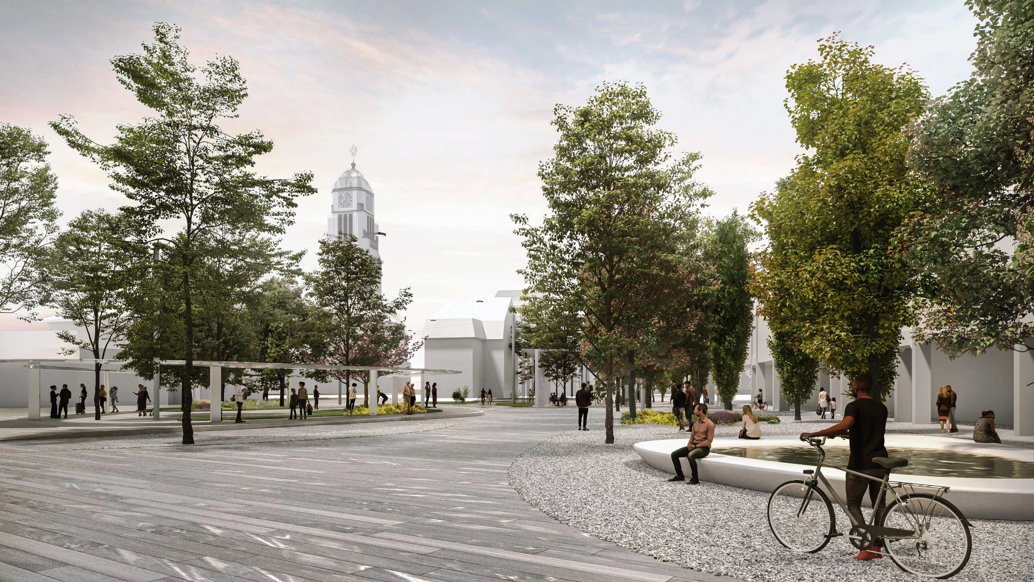A cantilevered roof floats between the tree canopy
For this competition, co-struct took on the project responsibility to develop a statically interesting structure for the bus stops.
The roof construction is simple: 2 steel plates form a flat box girder, the construction height of which is reduced from 160 mm to 70 mm in order to meet the different static requirements for supports and intermediate spans.
The staticrequirements of the roofs are determined by deflection and strength: The use of thick steel plates (up to 35 mm) - flat or simply curved - allows for a very simple design and a visually slender result. The panel thickness gives the steel structure strength against impact loads and possible vandalism.
The visual slenderness is achieved by a parabolic precamber, which results in a flat top side under the roofs’ self-weight. The underside of the roofs is finished with a polished stainless steel plate that reflects the public space and emphasizes the lightness of these visually minimal elements.
The torsional rigidity of the roof boxes allows all supports to be placed along the inner edge of the roof and enables the long curved cantilevers on the sharper curves. The ring-shaped beam effect here converts the torsional moment into a bending moment, which can be resolved as a force couples between the pairs of supports.
The supports themselves are shaped in such a way that they are robust against impact loads in any direction. Thanks to their playfully rotating section, they can jointly transfer the modest horizontal loads acting on the structure.
